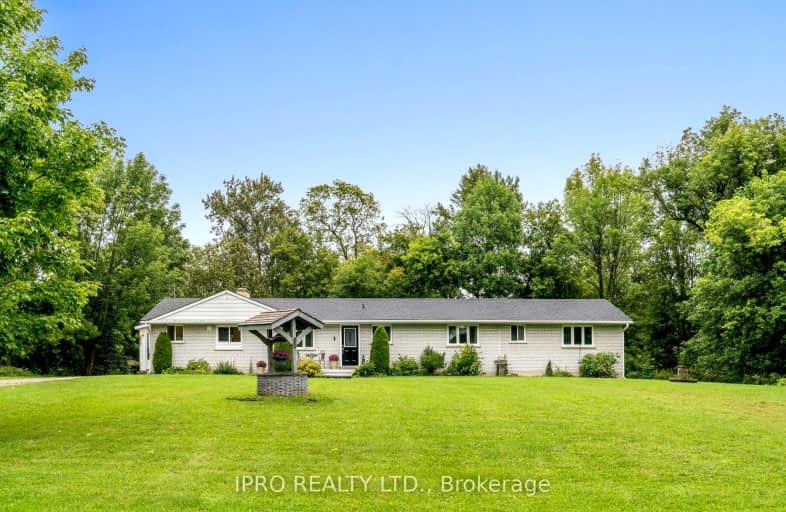Car-Dependent
- Most errands require a car.
45
/100
Somewhat Bikeable
- Most errands require a car.
38
/100

St Peter's & St Paul's Separate School
Elementary: Catholic
1.43 km
Dawnview Public School
Elementary: Public
16.19 km
Normanby Community School
Elementary: Public
15.27 km
Egremont Community School
Elementary: Public
13.28 km
Hanover Heights Community School
Elementary: Public
16.12 km
Spruce Ridge Community School
Elementary: Public
0.72 km
Walkerton District Community School
Secondary: Public
26.74 km
Wellington Heights Secondary School
Secondary: Public
21.28 km
Norwell District Secondary School
Secondary: Public
37.60 km
Sacred Heart High School
Secondary: Catholic
26.19 km
John Diefenbaker Senior School
Secondary: Public
16.93 km
Grey Highlands Secondary School
Secondary: Public
24.02 km
-
Sulphur Spring Conservation Area
15.83km -
South Grey Museum and Memorial Park
Flesherton ON 23.74km -
Mildmay Rotary Park
Mildmay ON 27.92km
-
HSBC ATM
118 Queen St, Durham ON N0G 1R0 0.4km -
Access Cash Canada
1100 10th St, Hanover ON N4N 3B8 14.18km -
CIBC
857 10th St, Hanover ON N4N 1S1 14.94km



