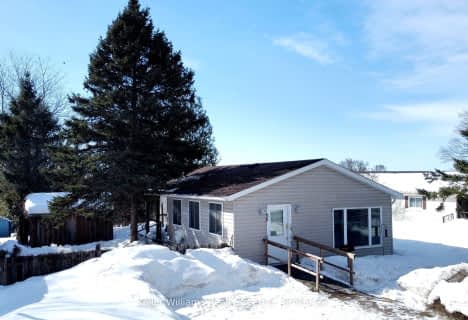Sold on Aug 16, 2013
Note: Property is not currently for sale or for rent.

-
Type: Detached
-
Style: Multi-Level
-
Lot Size: 41 x 165
-
Age: No Data
-
Taxes: $2,215 per year
-
Days on Site: 102 Days
-
Added: Dec 14, 2024 (3 months on market)
-
Updated:
-
Last Checked: 2 months ago
-
MLS®#: X10973432
-
Listed By: Wilfred mcintee & co ltd brokerage (dur)
4 bedroom brick home on a quiet street close to shopping. Many upgrades; kitchen, windows, doors, plumbing, hydro, furnace 2 years old. Main level kitchen/dining, living room, 2 bedrooms, 4pc bath and foyer. Lower level family room, master bedroom with walk-in closet and ensuite, 3pc bath and another bedroom. Large deck around above ground pool and gazebo (screened in). This property is completed with a 24'x30' workshop/garage with concrete floor, hydro and 2 automatic overhead doors. New roof May 2013. All measurements are approximate.
Property Details
Facts for 274 ELGIN Street South, West Grey
Status
Days on Market: 102
Last Status: Sold
Sold Date: Aug 16, 2013
Closed Date: Aug 23, 2013
Expiry Date: Sep 30, 2013
Sold Price: $212,000
Unavailable Date: Aug 16, 2013
Input Date: May 07, 2013
Property
Status: Sale
Property Type: Detached
Style: Multi-Level
Area: West Grey
Community: Durham
Availability Date: 30-59Days
Inside
Bedrooms: 2
Bedrooms Plus: 2
Bathrooms: 2
Kitchens: 1
Rooms: 6
Air Conditioning: Central Air
Fireplace: No
Washrooms: 2
Utilities
Electricity: Yes
Gas: Yes
Cable: Yes
Telephone: Yes
Building
Basement: Finished
Basement 2: Full
Heat Type: Forced Air
Heat Source: Gas
Exterior: Brick
Water Supply: Municipal
Special Designation: Unknown
Parking
Driveway: Other
Garage Spaces: 2
Garage Type: Attached
Fees
Tax Year: 2012
Tax Legal Description: PLAN 500 PT LOT 2 ELGIN STREET W/S DURHAM (WEST GREY)
Taxes: $2,215
Highlights
Feature: Fenced Yard
Land
Cross Street: 274 Elgin Street Sou
Municipality District: West Grey
Pool: None
Sewer: Sewers
Lot Depth: 165
Lot Frontage: 41
Lot Irregularities: 41'X165'
Access To Property: Yr Rnd Municpal Rd
Rural Services: Internet Other
Rooms
Room details for 274 ELGIN Street South, West Grey
| Type | Dimensions | Description |
|---|---|---|
| Living Main | 4.57 x 4.26 | |
| Kitchen Main | 4.26 x 3.65 | |
| Prim Bdrm Lower | 4.57 x 4.16 | |
| Br Main | 3.42 x 2.89 | |
| Br Main | 3.20 x 2.89 | |
| Br Lower | 2.94 x 2.74 | |
| Family Lower | 4.26 x 3.04 | |
| Laundry Lower | 2.69 x 2.48 | |
| Bathroom Main | - | |
| Bathroom Lower | - | Ensuite Bath |
| XXXXXXXX | XXX XX, XXXX |
XXXX XXX XXXX |
$XXX,XXX |
| XXX XX, XXXX |
XXXXXX XXX XXXX |
$XXX,XXX | |
| XXXXXXXX | XXX XX, XXXX |
XXXXXXXX XXX XXXX |
|
| XXX XX, XXXX |
XXXXXX XXX XXXX |
$XXX,XXX | |
| XXXXXXXX | XXX XX, XXXX |
XXXX XXX XXXX |
$XX,XXX |
| XXX XX, XXXX |
XXXXXX XXX XXXX |
$XX,XXX | |
| XXXXXXXX | XXX XX, XXXX |
XXXXXXX XXX XXXX |
|
| XXX XX, XXXX |
XXXXXX XXX XXXX |
$XXX,XXX | |
| XXXXXXXX | XXX XX, XXXX |
XXXX XXX XXXX |
$XXX,XXX |
| XXX XX, XXXX |
XXXXXX XXX XXXX |
$XXX,XXX | |
| XXXXXXXX | XXX XX, XXXX |
XXXXXXX XXX XXXX |
|
| XXX XX, XXXX |
XXXXXX XXX XXXX |
$XXX,XXX |
| XXXXXXXX XXXX | XXX XX, XXXX | $212,000 XXX XXXX |
| XXXXXXXX XXXXXX | XXX XX, XXXX | $229,900 XXX XXXX |
| XXXXXXXX XXXXXXXX | XXX XX, XXXX | XXX XXXX |
| XXXXXXXX XXXXXX | XXX XX, XXXX | $239,900 XXX XXXX |
| XXXXXXXX XXXX | XXX XX, XXXX | $85,000 XXX XXXX |
| XXXXXXXX XXXXXX | XXX XX, XXXX | $95,900 XXX XXXX |
| XXXXXXXX XXXXXXX | XXX XX, XXXX | XXX XXXX |
| XXXXXXXX XXXXXX | XXX XX, XXXX | $117,900 XXX XXXX |
| XXXXXXXX XXXX | XXX XX, XXXX | $400,000 XXX XXXX |
| XXXXXXXX XXXXXX | XXX XX, XXXX | $425,000 XXX XXXX |
| XXXXXXXX XXXXXXX | XXX XX, XXXX | XXX XXXX |
| XXXXXXXX XXXXXX | XXX XX, XXXX | $425,000 XXX XXXX |

St Peter's & St Paul's Separate School
Elementary: CatholicDawnview Public School
Elementary: PublicNormanby Community School
Elementary: PublicEgremont Community School
Elementary: PublicVictoria Cross Public School
Elementary: PublicSpruce Ridge Community School
Elementary: PublicWalkerton District Community School
Secondary: PublicWellington Heights Secondary School
Secondary: PublicNorwell District Secondary School
Secondary: PublicSacred Heart High School
Secondary: CatholicJohn Diefenbaker Senior School
Secondary: PublicGrey Highlands Secondary School
Secondary: Public- 1 bath
- 2 bed
- 700 sqft
55-302694 Douglas Street, West Grey, Ontario • N0G 1R0 • West Grey
- 1 bath
- 3 bed
- 1100 sqft
Unit -302694 Douglas Street, West Grey, Ontario • N0G 1R0 • West Grey


