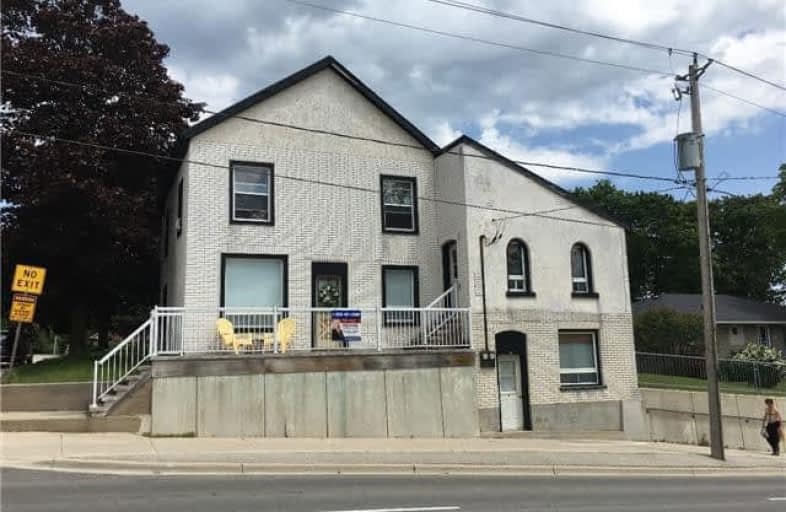Removed on May 11, 2018
Note: Property is not currently for sale or for rent.

-
Type: Triplex
-
Style: 2-Storey
-
Lot Size: 72 x 110 Feet
-
Age: No Data
-
Taxes: $1,384 per year
-
Days on Site: 3 Days
-
Added: Sep 07, 2019 (3 days on market)
-
Updated:
-
Last Checked: 2 months ago
-
MLS®#: X4120797
-
Listed By: Re/max real estate centre inc., brokerage
Legal Triplex In Durham. All Apartments Rented, Good Paying Tenants, Willing To Stay! This Property Features A Lg 3 Bdrm Apt (#3) W Eat-In Kitchen, Living Rm, 4Pc Bath, 3 Bdrms Upstairs, Unfinished Bsmnt W Laundry Hook Up, New Broadloom Throughout & Freshly Painted. Apt #2 Is 1 Bedroom + Den (Or 2 Bed) W Kitchen, Living, Dining & 4Pc Bath & Laundry Hook Up. Apt #1 Bachelor Apt. With Office/Storage Area (Or 1 Bedrm), Kitchen & Living Rm.
Extras
Each Unit Has Parking For 2 Small Cars. Windows Replaced, Furnace In Apt #3 (2016) & #2 Replaced 2018. Include Fridge & Stove In All Units & Gas Dryer In Unit #2. Hot Water Tanks Owned (Apt. #3 Gas) (Apt #2 Electric)
Property Details
Facts for 291 Garafraxa Street North, West Grey
Status
Days on Market: 3
Last Status: Suspended
Sold Date: Jun 09, 2025
Closed Date: Nov 30, -0001
Expiry Date: Oct 31, 2018
Unavailable Date: May 11, 2018
Input Date: May 08, 2018
Prior LSC: Listing with no contract changes
Property
Status: Sale
Property Type: Triplex
Style: 2-Storey
Area: West Grey
Community: Durham
Availability Date: Tba
Inside
Bedrooms: 5
Bathrooms: 3
Kitchens: 3
Rooms: 12
Den/Family Room: No
Air Conditioning: Central Air
Fireplace: No
Washrooms: 3
Building
Basement: Unfinished
Heat Type: Forced Air
Heat Source: Gas
Exterior: Brick
Exterior: Vinyl Siding
Water Supply: Municipal
Special Designation: Unknown
Other Structures: Garden Shed
Parking
Driveway: Private
Garage Type: None
Covered Parking Spaces: 6
Total Parking Spaces: 6
Fees
Tax Year: 2017
Tax Legal Description: Plan 502 Pt Lot 23
Taxes: $1,384
Highlights
Feature: Place Of Wor
Land
Cross Street: Highway 6 & Chester
Municipality District: West Grey
Fronting On: East
Pool: None
Sewer: Sewers
Lot Depth: 110 Feet
Lot Frontage: 72 Feet
Rooms
Room details for 291 Garafraxa Street North, West Grey
| Type | Dimensions | Description |
|---|---|---|
| Kitchen Main | 2.34 x 2.43 | |
| Living Main | 3.75 x 3.42 | |
| Other Main | 2.25 x 1.87 | |
| Kitchen Main | 4.85 x 4.38 | |
| Dining Main | 2.47 x 4.11 | |
| Living Main | 4.11 x 3.56 | |
| Master Main | 2.74 x 4.02 | |
| Office Main | 2.70 x 2.98 | |
| Kitchen Main | 4.13 x 5.79 | |
| Living Main | 4.76 x 4.92 | |
| Master 2nd | 3.47 x 4.41 | |
| 2nd Br 2nd | 2.43 x 4.17 |
| XXXXXXXX | XXX XX, XXXX |
XXXXXXX XXX XXXX |
|
| XXX XX, XXXX |
XXXXXX XXX XXXX |
$XXX,XXX | |
| XXXXXXXX | XXX XX, XXXX |
XXXX XXX XXXX |
$XXX,XXX |
| XXX XX, XXXX |
XXXXXX XXX XXXX |
$XXX,XXX | |
| XXXXXXXX | XXX XX, XXXX |
XXXXXXX XXX XXXX |
|
| XXX XX, XXXX |
XXXXXX XXX XXXX |
$XXX,XXX |
| XXXXXXXX XXXXXXX | XXX XX, XXXX | XXX XXXX |
| XXXXXXXX XXXXXX | XXX XX, XXXX | $299,900 XXX XXXX |
| XXXXXXXX XXXX | XXX XX, XXXX | $281,300 XXX XXXX |
| XXXXXXXX XXXXXX | XXX XX, XXXX | $299,000 XXX XXXX |
| XXXXXXXX XXXXXXX | XXX XX, XXXX | XXX XXXX |
| XXXXXXXX XXXXXX | XXX XX, XXXX | $349,900 XXX XXXX |

St Peter's & St Paul's Separate School
Elementary: CatholicDawnview Public School
Elementary: PublicNormanby Community School
Elementary: PublicEgremont Community School
Elementary: PublicHanover Heights Community School
Elementary: PublicSpruce Ridge Community School
Elementary: PublicWalkerton District Community School
Secondary: PublicWellington Heights Secondary School
Secondary: PublicNorwell District Secondary School
Secondary: PublicSacred Heart High School
Secondary: CatholicJohn Diefenbaker Senior School
Secondary: PublicGrey Highlands Secondary School
Secondary: Public

