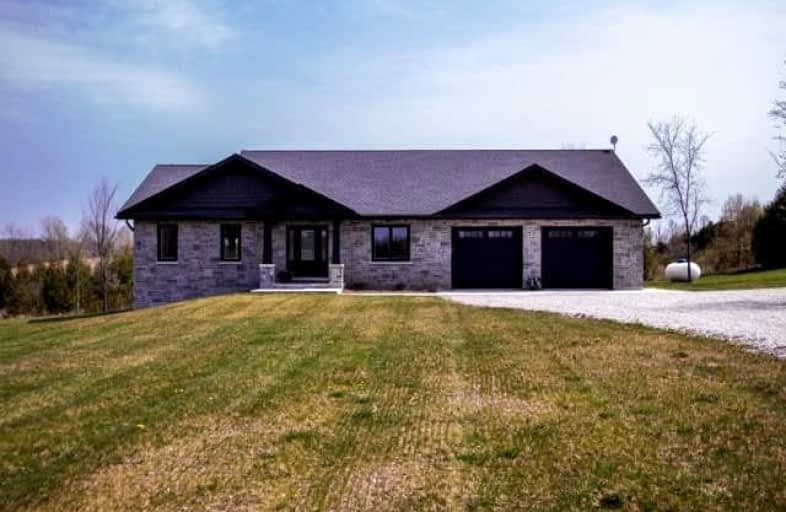
St Peter's & St Paul's Separate School
Elementary: Catholic
9.82 km
John Diefenbaker Senior School
Elementary: Public
7.94 km
Dawnview Public School
Elementary: Public
7.39 km
Normanby Community School
Elementary: Public
14.05 km
Holy Family Separate School
Elementary: Catholic
7.54 km
Hanover Heights Community School
Elementary: Public
6.86 km
École secondaire catholique École secondaire Saint-Dominique-Savio
Secondary: Catholic
42.32 km
Walkerton District Community School
Secondary: Public
17.76 km
Wellington Heights Secondary School
Secondary: Public
27.19 km
Norwell District Secondary School
Secondary: Public
39.69 km
Sacred Heart High School
Secondary: Catholic
17.03 km
John Diefenbaker Senior School
Secondary: Public
7.92 km


