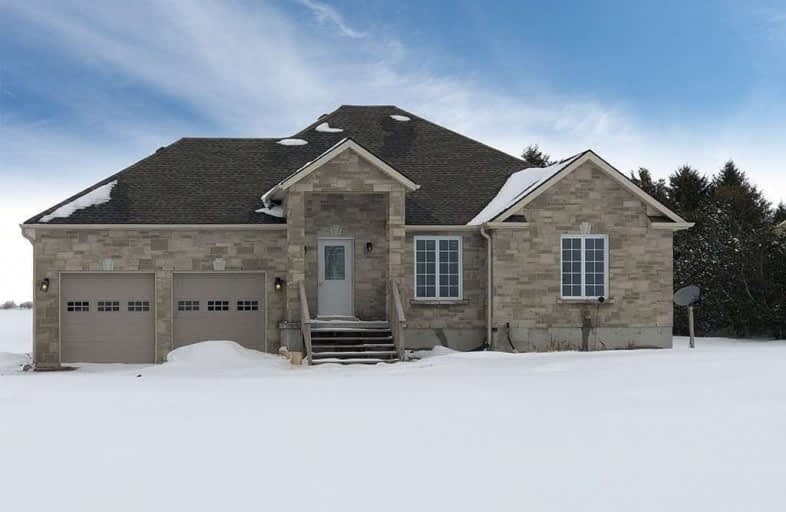Sold on Mar 18, 2020
Note: Property is not currently for sale or for rent.

-
Type: Detached
-
Style: Bungalow-Raised
-
Lot Size: 200 x 316.8 Feet
-
Age: No Data
-
Taxes: $3,014 per year
-
Days on Site: 9 Days
-
Added: Mar 09, 2020 (1 week on market)
-
Updated:
-
Last Checked: 2 months ago
-
MLS®#: X4714616
-
Listed By: Re/max high country realty inc., brokerage
So Pretty, Oh So Pretty. This Fabulous Home Is In Move-In Condition, With Recent Updates This 3 Bedroom Raised Bungalow Will Make You Feel At Home The Minute You Walk In. It's The Perfect Size For Any Family. The Partially Finished Basement Could Easily Be Completed To Double The Living Space For Your Kids & Teens, With Potential To Add A 4th Bedroom & A Large Rec Room. A Separate Entrance From The Garage Would Also Allow Parents /Grandparents A Separate
Extras
Living Space. The Open Concept Main Floor Features Hardwood Flooring, 3 Good Sized Bedrooms, Main Floor Laundry & Beautiful Granite Counters With Breakfast Bar. Located On 1 ? Acres This Property Has Lots Of Room For Outdoor Fun & Gardening
Property Details
Facts for 31007 Side Road 5, West Grey
Status
Days on Market: 9
Last Status: Sold
Sold Date: Mar 18, 2020
Closed Date: Apr 20, 2020
Expiry Date: May 31, 2020
Sold Price: $470,000
Unavailable Date: Mar 18, 2020
Input Date: Mar 09, 2020
Property
Status: Sale
Property Type: Detached
Style: Bungalow-Raised
Area: West Grey
Community: Rural West Grey
Availability Date: 30-60
Assessment Amount: $266,000
Assessment Year: 2019
Inside
Bedrooms: 3
Bathrooms: 1
Kitchens: 1
Rooms: 6
Den/Family Room: No
Air Conditioning: None
Fireplace: No
Laundry Level: Main
Washrooms: 1
Utilities
Electricity: Yes
Gas: No
Cable: No
Telephone: Yes
Building
Basement: Full
Basement 2: Unfinished
Heat Type: Forced Air
Heat Source: Propane
Exterior: Brick
Water Supply: Well
Special Designation: Unknown
Parking
Driveway: Pvt Double
Garage Spaces: 2
Garage Type: Attached
Covered Parking Spaces: 4
Total Parking Spaces: 4
Fees
Tax Year: 2019
Tax Legal Description: Pt Lt 6 Con 4 Normanby Pt 1 17R3027
Taxes: $3,014
Highlights
Feature: Clear View
Land
Cross Street: Minto Normanby Townl
Municipality District: West Grey
Fronting On: East
Parcel Number: 373050140
Pool: None
Sewer: Septic
Lot Depth: 316.8 Feet
Lot Frontage: 200 Feet
Acres: .50-1.99
Zoning: A1
Waterfront: None
Rooms
Room details for 31007 Side Road 5, West Grey
| Type | Dimensions | Description |
|---|---|---|
| Kitchen Main | 3.27 x 6.12 | |
| Living Main | 4.90 x 3.70 | |
| 2nd Br Main | 3.02 x 3.02 | |
| 3rd Br Main | 3.63 x 3.76 | |
| Master Main | 4.36 x 4.36 |
| XXXXXXXX | XXX XX, XXXX |
XXXX XXX XXXX |
$XXX,XXX |
| XXX XX, XXXX |
XXXXXX XXX XXXX |
$XXX,XXX | |
| XXXXXXXX | XXX XX, XXXX |
XXXXXXX XXX XXXX |
|
| XXX XX, XXXX |
XXXXXX XXX XXXX |
$XXX,XXX |
| XXXXXXXX XXXX | XXX XX, XXXX | $470,000 XXX XXXX |
| XXXXXXXX XXXXXX | XXX XX, XXXX | $479,000 XXX XXXX |
| XXXXXXXX XXXXXXX | XXX XX, XXXX | XXX XXXX |
| XXXXXXXX XXXXXX | XXX XX, XXXX | $499,000 XXX XXXX |

Mildmay-Carrick Central School
Elementary: PublicSacred Heart School
Elementary: CatholicDawnview Public School
Elementary: PublicNormanby Community School
Elementary: PublicHowick Central School
Elementary: PublicMinto-Clifford Central Public School
Elementary: PublicWalkerton District Community School
Secondary: PublicWellington Heights Secondary School
Secondary: PublicNorwell District Secondary School
Secondary: PublicSacred Heart High School
Secondary: CatholicJohn Diefenbaker Senior School
Secondary: PublicListowel District Secondary School
Secondary: Public- 3 bath
- 5 bed
- 3000 sqft



