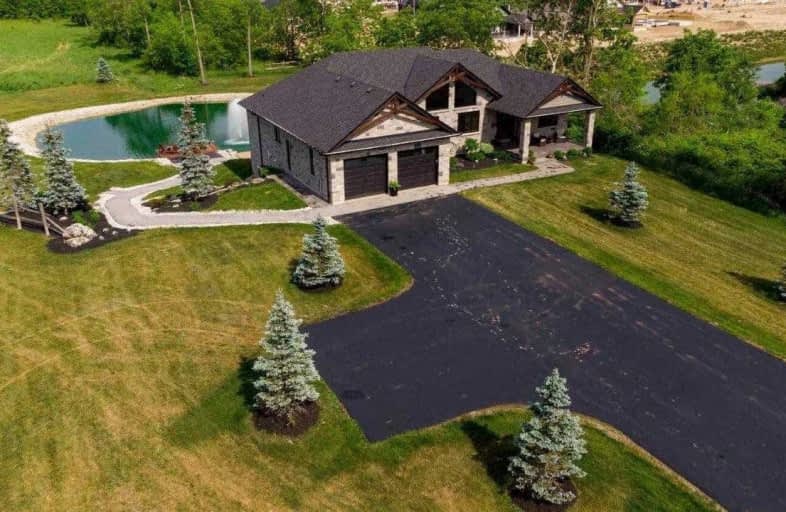Sold on Jun 21, 2021
Note: Property is not currently for sale or for rent.

-
Type: Detached
-
Style: Bungalow
-
Size: 3000 sqft
-
Lot Size: 225 x 375 Feet
-
Age: 0-5 years
-
Taxes: $4,576 per year
-
Days on Site: 12 Days
-
Added: Jun 09, 2021 (1 week on market)
-
Updated:
-
Last Checked: 2 months ago
-
MLS®#: X5270544
-
Listed By: Century 21 cedar glen ltd, brokerage
Breathtaking Home On 2 Acres Of Landscaped Yards Complete W/ Lovely Pond/ Fountain. 3,200 Sqft Of Finished Living Space Bungalow Include Kitchen W/ Granite Countertops, Open Concept W/ Dining & Family Rm & Gas F/P. Main Floor Master Bdrm Complete W/ Walkin Closet W/ Prof. Shelving, 5Pc Ensuite W/ Jaccuzi Tub, 2 More Bdrms, 14Pc Bath & Mud/Laundry Rm. Lwr Lvl Has Lrg Rec Rm W/ Wet Bar & Gas F/P, W/O To Yard/Pond.
Extras
Incl: Fridge, Stove, Microwave, Dishwasher, Washer, Dryer & Gdo. Excl: Fridge, Freezer In Garage, Tv Above F/P In Living Rm. Beautiful Fresh Water Pond W/ Fountain In The Backyrd. *Interboard Listing: Grey Bruce Owen Sound R.E. Assoc*
Property Details
Facts for 313611 Ontario 6, West Grey
Status
Days on Market: 12
Last Status: Sold
Sold Date: Jun 21, 2021
Closed Date: Sep 10, 2021
Expiry Date: Sep 11, 2021
Sold Price: $1,170,000
Unavailable Date: Jun 21, 2021
Input Date: Jun 11, 2021
Prior LSC: Listing with no contract changes
Property
Status: Sale
Property Type: Detached
Style: Bungalow
Size (sq ft): 3000
Age: 0-5
Area: West Grey
Community: Durham
Availability Date: Flexible
Assessment Amount: $407,000
Assessment Year: 2021
Inside
Bedrooms: 3
Bedrooms Plus: 1
Bathrooms: 3
Kitchens: 1
Rooms: 11
Den/Family Room: Yes
Air Conditioning: Central Air
Fireplace: Yes
Washrooms: 3
Utilities
Electricity: Yes
Gas: Yes
Cable: Yes
Telephone: Yes
Building
Basement: Fin W/O
Basement 2: Walk-Up
Heat Type: Forced Air
Heat Source: Gas
Exterior: Stone
Water Supply Type: Drilled Well
Water Supply: Well
Special Designation: Unknown
Parking
Driveway: Pvt Double
Garage Spaces: 2
Garage Type: Attached
Covered Parking Spaces: 16
Total Parking Spaces: 18
Fees
Tax Year: 2020
Tax Legal Description: Part Lot 24 Con 1 Division 1 Egr Glenelg Part 1 ..
Taxes: $4,576
Highlights
Feature: Golf
Feature: Lake/Pond
Feature: Place Of Worship
Feature: Rec Centre
Feature: School
Feature: School Bus Route
Land
Cross Street: North South
Municipality District: West Grey
Fronting On: East
Pool: None
Sewer: Sewers
Lot Depth: 375 Feet
Lot Frontage: 225 Feet
Lot Irregularities: Includes Large Pond
Acres: 2-4.99
Zoning: A3-380
Waterfront: None
Additional Media
- Virtual Tour: https://masters-photography.seehouseat.com/1850583?idx=1&pws=1
Rooms
Room details for 313611 Ontario 6, West Grey
| Type | Dimensions | Description |
|---|---|---|
| Kitchen Main | 3.35 x 7.32 | Combined W/Dining, Cathedral Ceiling, Family Size Kitchen |
| Family Main | 5.49 x 6.71 | Gas Fireplace, W/O To Deck, Ne View |
| Master Main | 3.66 x 4.72 | Overlook Water, 5 Pc Ensuite, W/I Closet |
| 2nd Br Main | 2.90 x 3.07 | Hardwood Floor, Above Grade Window, Closet |
| 3rd Br Main | 2.90 x 3.07 | Closet, Above Grade Window, Laminate |
| Laundry Main | 2.12 x 2.40 | |
| Rec Lower | 5.00 x 16.61 | Bar Sink, W/O To Patio, W/O To Water |
| 4th Br Lower | 2.92 x 3.45 | Above Grade Window, Closet |
| Mudroom Main | 1.83 x 4.67 | Combined W/Laundry |
| Bathroom Main | 2.44 x 5.41 | 5 Pc Ensuite, Soaker, W/I Closet |
| Bathroom Main | 1.75 x 2.84 | 4 Pc Bath |
| Bathroom Lower | 1.83 x 2.74 | 3 Pc Bath |
| XXXXXXXX | XXX XX, XXXX |
XXXX XXX XXXX |
$X,XXX,XXX |
| XXX XX, XXXX |
XXXXXX XXX XXXX |
$XXX,XXX |
| XXXXXXXX XXXX | XXX XX, XXXX | $1,170,000 XXX XXXX |
| XXXXXXXX XXXXXX | XXX XX, XXXX | $989,900 XXX XXXX |

St Peter's & St Paul's Separate School
Elementary: CatholicDawnview Public School
Elementary: PublicNormanby Community School
Elementary: PublicEgremont Community School
Elementary: PublicHanover Heights Community School
Elementary: PublicSpruce Ridge Community School
Elementary: PublicWalkerton District Community School
Secondary: PublicWellington Heights Secondary School
Secondary: PublicNorwell District Secondary School
Secondary: PublicSacred Heart High School
Secondary: CatholicJohn Diefenbaker Senior School
Secondary: PublicGrey Highlands Secondary School
Secondary: Public- 3 bath
- 4 bed
- 2000 sqft
150 Eccles Avenue, West Grey, Ontario • N0G 1R0 • West Grey



