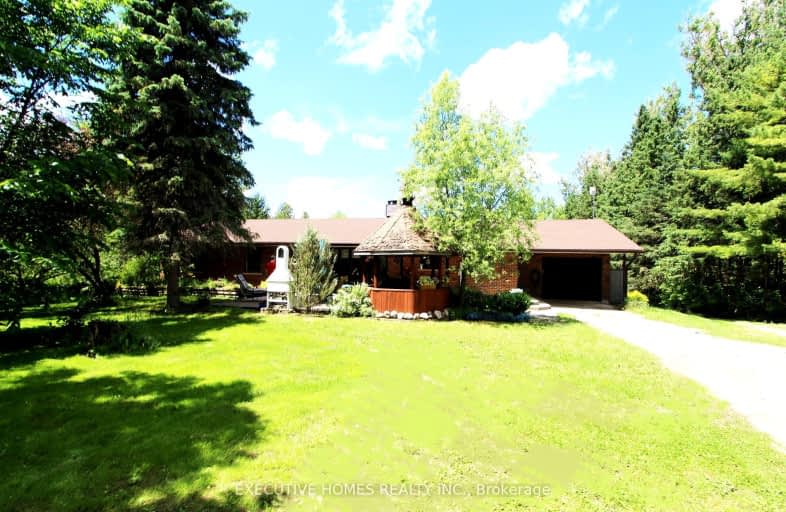Car-Dependent
- Almost all errands require a car.
0
/100
Somewhat Bikeable
- Almost all errands require a car.
22
/100

St Peter's & St Paul's Separate School
Elementary: Catholic
10.98 km
John Diefenbaker Senior School
Elementary: Public
6.26 km
Dawnview Public School
Elementary: Public
5.48 km
Normanby Community School
Elementary: Public
11.19 km
Holy Family Separate School
Elementary: Catholic
5.81 km
Hanover Heights Community School
Elementary: Public
5.44 km
Walkerton District Community School
Secondary: Public
16.07 km
Wellington Heights Secondary School
Secondary: Public
25.38 km
Norwell District Secondary School
Secondary: Public
36.93 km
Sacred Heart High School
Secondary: Catholic
15.48 km
John Diefenbaker Senior School
Secondary: Public
6.21 km
Owen Sound District Secondary School
Secondary: Public
45.38 km
-
Bentinck Centennial Park
341761 Concession 2 Ndr, Ontario 3.11km -
Little Ones Studio & Boutique
322 10th St, Hanover ON N4N 1P3 5.84km -
Sulphur Spring Conservation Area
Hanover ON 6.04km
-
Scotiabank
860 10th St, Hanover ON N4N 1S3 4.28km -
CIBC
857 10th St, Hanover ON N4N 1S1 4.24km -
Scotiabank
4184 Petrolia Line, Hanover ON N4N 1S3 4.29km



