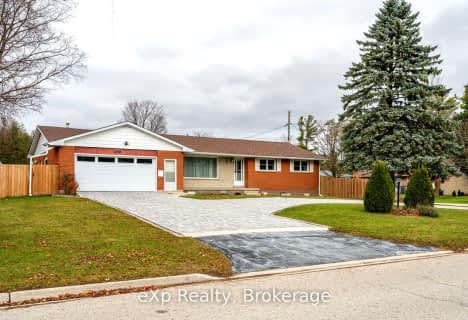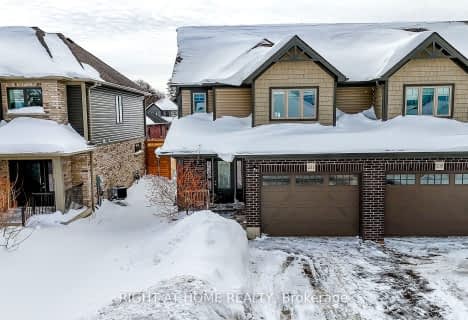
St Peter's & St Paul's Separate School
Elementary: CatholicDawnview Public School
Elementary: PublicNormanby Community School
Elementary: PublicEgremont Community School
Elementary: PublicHanover Heights Community School
Elementary: PublicSpruce Ridge Community School
Elementary: PublicWalkerton District Community School
Secondary: PublicWellington Heights Secondary School
Secondary: PublicNorwell District Secondary School
Secondary: PublicSacred Heart High School
Secondary: CatholicJohn Diefenbaker Senior School
Secondary: PublicGrey Highlands Secondary School
Secondary: Public- 3 bath
- 3 bed
- 1100 sqft
257 Jackson Street East, West Grey, Ontario • N0G 1R0 • Rural West Grey
- 3 bath
- 3 bed
- 1500 sqft
253 Jackson Street East, West Grey, Ontario • N0G 1R0 • Rural West Grey






