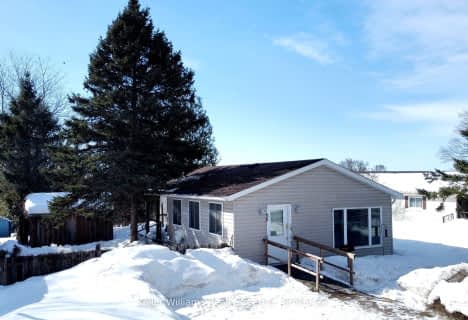Sold on Jul 30, 2007
Note: Property is not currently for sale or for rent.

-
Type: Detached
-
Lot Size: 63.89 x 147
-
Age: No Data
-
Days on Site: 40 Days
-
Added: Dec 14, 2024 (1 month on market)
-
Updated:
-
Last Checked: 2 months ago
-
MLS®#: X10951422
-
Listed By: Century 21 cedar glen ltd brokerage
New home built in Durham. Split entry. Over 1000 sq.ft. Gas heat. Finished 2 floors. Stream flows across property. Well treed. 1700 sq.ft. finished area. Fireplace in rec room.
Property Details
Facts for 479 LAMBTON Street East, West Grey
Status
Days on Market: 40
Last Status: Sold
Sold Date: Jul 30, 2007
Closed Date: Aug 16, 2007
Expiry Date: Nov 30, 2007
Sold Price: $210,000
Unavailable Date: Jul 30, 2007
Input Date: Jun 26, 2007
Property
Status: Sale
Property Type: Detached
Area: West Grey
Community: Durham
Availability Date: Flexible
Inside
Bedrooms: 2
Bathrooms: 2
Kitchens: 1
Rooms: 6
Air Conditioning: Central Air
Fireplace: No
Washrooms: 2
Utilities
Electricity: Yes
Gas: Yes
Cable: Yes
Telephone: Yes
Building
Heat Type: Forced Air
Heat Source: Gas
Exterior: Stone
Exterior: Vinyl Siding
Water Supply: Municipal
Special Designation: Unknown
Parking
Driveway: Other
Garage Type: None
Fees
Tax Year: 2007
Tax Legal Description: PLAN 849, LOT 2, DURHAM (WEST GREY).
Land
Cross Street: 479 Lambton St.E., D
Municipality District: West Grey
Pool: None
Sewer: Sewers
Lot Depth: 147
Lot Frontage: 63.89
Lot Irregularities: 63.89' X 147'
Zoning: RES.
Access To Property: Other
Rooms
Room details for 479 LAMBTON Street East, West Grey
| Type | Dimensions | Description |
|---|---|---|
| Living Main | 5.18 x 3.04 | |
| Other Main | 2.36 x 4.16 | |
| Kitchen Main | 2.36 x 3.42 | |
| Prim Bdrm Main | 3.86 x 3.73 | |
| Br Main | 3.47 x 3.35 | |
| Rec Lower | 3.35 x 5.18 | |
| Den Lower | 2.97 x 3.04 | |
| Bathroom Main | - | |
| Bathroom Lower | - |
| XXXXXXXX | XXX XX, XXXX |
XXXX XXX XXXX |
$XXX,XXX |
| XXX XX, XXXX |
XXXXXX XXX XXXX |
$XXX,XXX | |
| XXXXXXXX | XXX XX, XXXX |
XXXXXXXX XXX XXXX |
|
| XXX XX, XXXX |
XXXXXX XXX XXXX |
$XXX,XXX | |
| XXXXXXXX | XXX XX, XXXX |
XXXX XXX XXXX |
$XXX,XXX |
| XXX XX, XXXX |
XXXXXX XXX XXXX |
$XXX,XXX | |
| XXXXXXXX | XXX XX, XXXX |
XXXXXXXX XXX XXXX |
|
| XXX XX, XXXX |
XXXXXX XXX XXXX |
$XXX,XXX | |
| XXXXXXXX | XXX XX, XXXX |
XXXXXXXX XXX XXXX |
|
| XXX XX, XXXX |
XXXXXX XXX XXXX |
$XXX,XXX |
| XXXXXXXX XXXX | XXX XX, XXXX | $210,000 XXX XXXX |
| XXXXXXXX XXXXXX | XXX XX, XXXX | $219,000 XXX XXXX |
| XXXXXXXX XXXXXXXX | XXX XX, XXXX | XXX XXXX |
| XXXXXXXX XXXXXX | XXX XX, XXXX | $650,000 XXX XXXX |
| XXXXXXXX XXXX | XXX XX, XXXX | $620,000 XXX XXXX |
| XXXXXXXX XXXXXX | XXX XX, XXXX | $660,000 XXX XXXX |
| XXXXXXXX XXXXXXXX | XXX XX, XXXX | XXX XXXX |
| XXXXXXXX XXXXXX | XXX XX, XXXX | $650,000 XXX XXXX |
| XXXXXXXX XXXXXXXX | XXX XX, XXXX | XXX XXXX |
| XXXXXXXX XXXXXX | XXX XX, XXXX | $665,000 XXX XXXX |

St Peter's & St Paul's Separate School
Elementary: CatholicDawnview Public School
Elementary: PublicNormanby Community School
Elementary: PublicEgremont Community School
Elementary: PublicVictoria Cross Public School
Elementary: PublicSpruce Ridge Community School
Elementary: PublicWalkerton District Community School
Secondary: PublicWellington Heights Secondary School
Secondary: PublicNorwell District Secondary School
Secondary: PublicSacred Heart High School
Secondary: CatholicJohn Diefenbaker Senior School
Secondary: PublicGrey Highlands Secondary School
Secondary: Public- 1 bath
- 2 bed
- 700 sqft
55-302694 Douglas Street, West Grey, Ontario • N0G 1R0 • West Grey
- 1 bath
- 3 bed
- 1100 sqft
Unit -302694 Douglas Street, West Grey, Ontario • N0G 1R0 • West Grey


