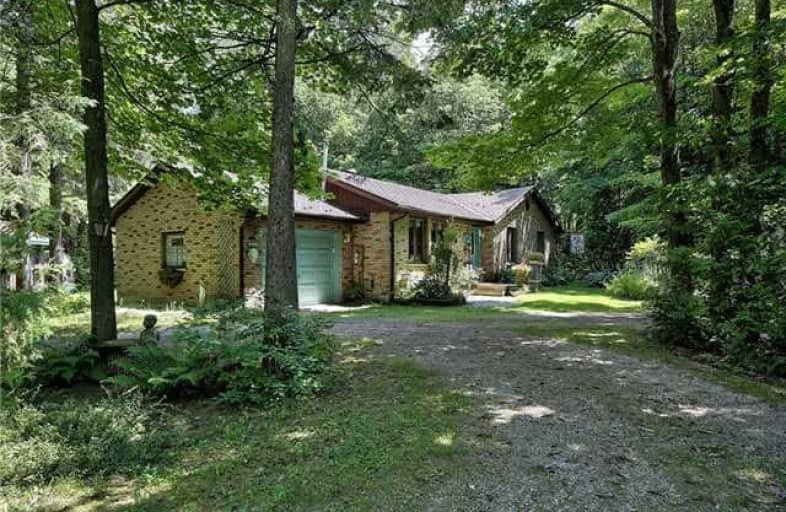Inactive on Sep 05, 2018
Note: Property is not currently for sale or for rent.

-
Type: Detached
-
Style: Bungalow-Raised
-
Size: 2000 sqft
-
Lot Size: 199.06 x 1319.69 Feet
-
Age: 16-30 years
-
Taxes: $1,502 per year
-
Days on Site: 103 Days
-
Added: Sep 07, 2019 (3 months on market)
-
Updated:
-
Last Checked: 2 hours ago
-
MLS®#: X4141869
-
Listed By: Marg mccarthy professional real estate services inc, brokera
Beautiful All Brick Bungalow Nestled In A 6 Acre Recreation Paradise! Impeccably Maintained 4 Bed 2 Bath Home. Eat In Kitchen Has Ss Appliances, Breakfast Bar & Granite Counter Tops. Dining Area Offers W/O To Deck And Backyard Retreat Complete With 10'X10' "Summer House". Living Room Is Bright With Natural Light And Cathedral Ceilings, Relax By The Cozy Propane Fireplace And Enjoy The View. Master With 3Pc Ensuite. Convenient Main Fl Laundry.
Extras
Ll Family Rm, 2 Beds And Lots Storage. Attached 1.5 Car Garage. Central Air, Hvac, Central Vac,Water Softener, Aluminum Interlock Roof With Lifetime Warranty.Wide Trail Through The Forest, Great For Hiking, Skiing, Atv, Snowmobile.
Property Details
Facts for 574291 Side Road 40, West Grey
Status
Days on Market: 103
Last Status: Expired
Sold Date: Jan 22, 2025
Closed Date: Nov 30, -0001
Expiry Date: Sep 05, 2018
Unavailable Date: Sep 05, 2018
Input Date: May 28, 2018
Prior LSC: Listing with no contract changes
Property
Status: Sale
Property Type: Detached
Style: Bungalow-Raised
Size (sq ft): 2000
Age: 16-30
Area: West Grey
Community: Rural West Grey
Availability Date: Tba
Inside
Bedrooms: 2
Bedrooms Plus: 2
Bathrooms: 2
Kitchens: 1
Rooms: 10
Den/Family Room: No
Air Conditioning: Central Air
Fireplace: Yes
Laundry Level: Main
Central Vacuum: Y
Washrooms: 2
Utilities
Electricity: Yes
Gas: No
Cable: No
Telephone: Yes
Building
Basement: Finished
Basement 2: Full
Heat Type: Forced Air
Heat Source: Electric
Exterior: Brick
Elevator: N
UFFI: No
Water Supply Type: Drilled Well
Water Supply: Well
Special Designation: Unknown
Other Structures: Garden Shed
Parking
Driveway: Private
Garage Spaces: 1
Garage Type: Attached
Covered Parking Spaces: 6
Total Parking Spaces: 6
Fees
Tax Year: 2018
Tax Legal Description: Pt Lt 21 Con 7 Ndr Glenelg Pt 4 R189, West Grey
Taxes: $1,502
Highlights
Feature: Golf
Feature: Hospital
Feature: School
Feature: Wooded/Treed
Land
Cross Street: County Rd 12/Sdrd 40
Municipality District: West Grey
Fronting On: West
Parcel Number: 372360186
Pool: None
Sewer: Septic
Lot Depth: 1319.69 Feet
Lot Frontage: 199.06 Feet
Lot Irregularities: 6 Acres
Acres: 5-9.99
Zoning: Residential
Rooms
Room details for 574291 Side Road 40, West Grey
| Type | Dimensions | Description |
|---|---|---|
| Living Main | 5.10 x 3.35 | Fireplace, Cathedral Ceiling, Hardwood Floor |
| Dining Main | 3.35 x 2.74 | W/O To Deck, Hardwood Floor, Combined W/Kitchen |
| Kitchen Main | 3.35 x 2.89 | Stainless Steel Appl, Granite Counter, Hardwood Floor |
| Master Main | 3.88 x 3.12 | 3 Pc Ensuite, Double Closet, Broadloom |
| Br Main | 3.58 x 2.97 | Hardwood Floor, Crown Moulding, Closet |
| Laundry Main | 2.43 x 1.82 | Hardwood Floor, Window |
| Bathroom Main | - | 3 Pc Bath, Tile Floor, Separate Shower |
| Bathroom Main | - | 3 Pc Bath, Semi Ensuite, Large Window |
| Family Lower | 7.23 x 5.48 | Broadloom |
| Br Lower | 3.35 x 3.35 | Broadloom, Window, Closet |
| Br Lower | 3.35 x 3.20 | Broadloom, Window, Closet |
| Other Lower | 4.19 x 2.74 |
| XXXXXXXX | XXX XX, XXXX |
XXXXXXXX XXX XXXX |
|
| XXX XX, XXXX |
XXXXXX XXX XXXX |
$XXX,XXX |
| XXXXXXXX XXXXXXXX | XXX XX, XXXX | XXX XXXX |
| XXXXXXXX XXXXXX | XXX XX, XXXX | $459,900 XXX XXXX |

St Peter's & St Paul's Separate School
Elementary: CatholicBeavercrest Community School
Elementary: PublicEgremont Community School
Elementary: PublicHolland-Chatsworth Central School
Elementary: PublicSpruce Ridge Community School
Elementary: PublicMacphail Memorial Elementary School
Elementary: PublicÉcole secondaire catholique École secondaire Saint-Dominique-Savio
Secondary: CatholicGeorgian Bay Community School Secondary School
Secondary: PublicWellington Heights Secondary School
Secondary: PublicJohn Diefenbaker Senior School
Secondary: PublicGrey Highlands Secondary School
Secondary: PublicSt Mary's High School
Secondary: Catholic

