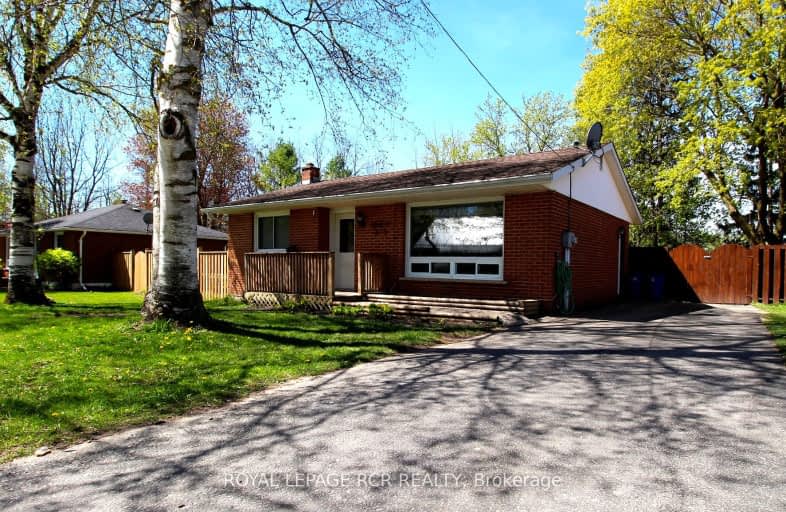Car-Dependent
- Most errands require a car.
38
/100
Somewhat Bikeable
- Almost all errands require a car.
24
/100

St Peter's & St Paul's Separate School
Elementary: Catholic
0.19 km
Dawnview Public School
Elementary: Public
16.36 km
Normanby Community School
Elementary: Public
16.26 km
Egremont Community School
Elementary: Public
14.47 km
Hanover Heights Community School
Elementary: Public
16.21 km
Spruce Ridge Community School
Elementary: Public
1.28 km
Walkerton District Community School
Secondary: Public
26.95 km
Wellington Heights Secondary School
Secondary: Public
22.50 km
Norwell District Secondary School
Secondary: Public
38.83 km
Sacred Heart High School
Secondary: Catholic
26.35 km
John Diefenbaker Senior School
Secondary: Public
17.07 km
Grey Highlands Secondary School
Secondary: Public
23.64 km
-
Bentinck Centennial Park
341761 Concession 2 Ndr, Ontario 9.74km -
Orchard Park
Ontario 13.24km -
Sulphur Spring Conservation Area
Hanover ON 16.27km
-
CIBC
106 Garafraxa St N, Durham ON N0G 1R0 0.83km -
HSBC ATM
118 Queen St, Durham ON N0G 1R0 0.85km -
RBC Royal Bank
108 Garafraxa St S, Durham ON N0G 1R0 0.88km



