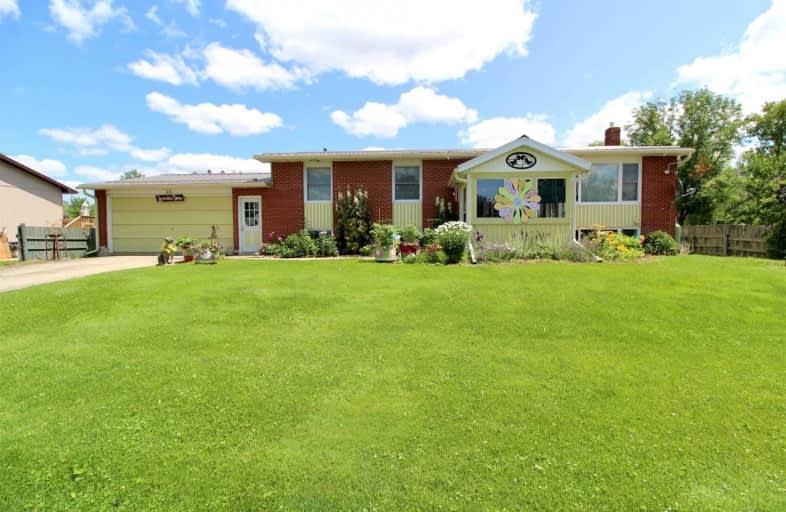Sold on Aug 13, 2021
Note: Property is not currently for sale or for rent.

-
Type: Detached
-
Style: Bungalow
-
Size: 1100 sqft
-
Lot Size: 87.99 x 530.49 Feet
-
Age: No Data
-
Taxes: $2,087 per year
-
Days on Site: 34 Days
-
Added: Jul 10, 2021 (1 month on market)
-
Updated:
-
Last Checked: 2 months ago
-
MLS®#: X5305013
-
Listed By: Keller williams realty centres, brokerage
Don't Miss Your Opportunity To View This One Of A Kind Property. Well Cared For Brick Home, Attached Double Car Garage W/Drive Thru To Back Yard. Home Sits On Over An Acre, W/Professionally Landscaped Gardens, 20' X 24' Workshop & Fenced Back Yard Approx 440 Ft Deep. Main Level Features Open Concept Kitchen/Living/Dining, Original Hanover Kitchen Cabinets & Sun Porch. Family Rm W/Propane Fireplace, Workshop, Full Bath & Multiple Walk Outs On Lower Level.
Extras
Updated W/In Last 2 Yrs:Insulation,Painting,Windows,Propane F/P & More. Seller Willing To Give $10K On Closing For Buyer To Install New Drilled Well. Current Well Shared W/Legal Agreement Avail. Seller Has Propane F/P But Prefers Baseboard.
Property Details
Facts for 63 Main Street North, West Grey
Status
Days on Market: 34
Last Status: Sold
Sold Date: Aug 13, 2021
Closed Date: Sep 17, 2021
Expiry Date: Jan 03, 2022
Sold Price: $449,900
Unavailable Date: Aug 13, 2021
Input Date: Jul 12, 2021
Property
Status: Sale
Property Type: Detached
Style: Bungalow
Size (sq ft): 1100
Area: West Grey
Community: Rural West Grey
Availability Date: Flexible
Inside
Bedrooms: 3
Bathrooms: 2
Kitchens: 1
Rooms: 8
Den/Family Room: No
Air Conditioning: Other
Fireplace: Yes
Washrooms: 2
Utilities
Electricity: Yes
Gas: No
Cable: No
Building
Basement: Full
Basement 2: Part Fin
Heat Type: Baseboard
Heat Source: Electric
Exterior: Brick
Exterior: Vinyl Siding
Water Supply Type: Shared Well
Water Supply: Well
Special Designation: Unknown
Other Structures: Workshop
Parking
Driveway: Private
Garage Spaces: 3
Garage Type: Attached
Covered Parking Spaces: 3
Total Parking Spaces: 5
Fees
Tax Year: 2020
Tax Legal Description: Pt Parklt 4 Pl 80 Bentinck Pt 2 17R467; West Grey
Taxes: $2,087
Highlights
Feature: Park
Feature: Place Of Worship
Feature: Rec Centre
Feature: School Bus Route
Land
Cross Street: Grey Rd 10 / Concess
Municipality District: West Grey
Fronting On: East
Pool: None
Sewer: Septic
Lot Depth: 530.49 Feet
Lot Frontage: 87.99 Feet
Acres: .50-1.99
Water Delivery Features: Uv System
Water Delivery Features: Water Treatmnt
Rooms
Room details for 63 Main Street North, West Grey
| Type | Dimensions | Description |
|---|---|---|
| Kitchen Main | 4.24 x 3.35 | Open Concept, O/Looks Dining, Ceramic Floor |
| Dining Main | 3.35 x 3.35 | Open Concept, O/Looks Living, Hardwood Floor |
| Living Main | 4.70 x 3.40 | Open Concept, Large Window, Hardwood Floor |
| Master Main | 2.69 x 4.29 | Semi Ensuite, Window, Hardwood Floor |
| 2nd Br Main | 2.39 x 3.05 | Ceiling Fan, Window, Hardwood Floor |
| 3rd Br Main | 3.17 x 3.40 | Closet, Window, Hardwood Floor |
| Sunroom Main | 2.31 x 5.82 | |
| Other Main | 2.95 x 2.57 | |
| Rec Lower | 5.00 x 6.81 | Fireplace, W/O To Yard, Hardwood Floor |
| Utility Lower | 6.86 x 7.72 | |
| Cold/Cant Lower | 1.35 x 2.31 |
| XXXXXXXX | XXX XX, XXXX |
XXXX XXX XXXX |
$XXX,XXX |
| XXX XX, XXXX |
XXXXXX XXX XXXX |
$XXX,XXX |
| XXXXXXXX XXXX | XXX XX, XXXX | $449,900 XXX XXXX |
| XXXXXXXX XXXXXX | XXX XX, XXXX | $499,900 XXX XXXX |

John Diefenbaker Senior School
Elementary: PublicDawnview Public School
Elementary: PublicHoly Family Separate School
Elementary: CatholicChesley District Community School
Elementary: PublicWalkerton District Community School
Elementary: PublicHanover Heights Community School
Elementary: PublicÉcole secondaire catholique École secondaire Saint-Dominique-Savio
Secondary: CatholicWalkerton District Community School
Secondary: PublicSacred Heart High School
Secondary: CatholicJohn Diefenbaker Senior School
Secondary: PublicSt Mary's High School
Secondary: CatholicOwen Sound District Secondary School
Secondary: Public- 2 bath
- 3 bed
39 Dirstein Street South, Brockton, Ontario • N0G 1S0 • Brockton



