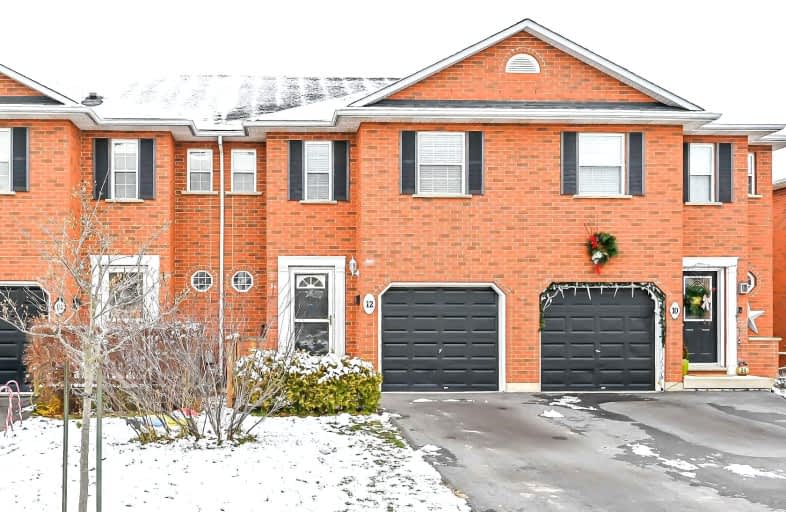Sold on Jan 12, 2023
Note: Property is not currently for sale or for rent.

-
Type: Att/Row/Twnhouse
-
Style: 2-Storey
-
Size: 1100 sqft
-
Lot Size: 20 x 104.86 Feet
-
Age: 31-50 years
-
Taxes: $2,772 per year
-
Days on Site: 29 Days
-
Added: Dec 14, 2022 (4 weeks on market)
-
Updated:
-
Last Checked: 2 months ago
-
MLS®#: X5851009
-
Listed By: Re/max escarpment realty inc., brokerage
Freehold Townhouse In Family Friendly Smithville. Main Floor W/2-Pc Bath & Inside Access To The Attached Garage. Eat-In Kitchen W/Sliding Patio Door To Raised Back Deck (10 X 20). Spacious Living Area. Huge Primary Bedrm W/Walk-In Closet & 3-Pc Ens. Updated 4-Pc Bath With/One Pc Mirolin Tub/Shower & Granite C/T. Finished Basement W/Rec Room W/Walkout To Rear Yard And 10 X 20 Conc Patio, Laundry, Utility/Storage Room. Fully Fenced Back Yard.
Property Details
Facts for 12 Swayze Court, West Lincoln
Status
Days on Market: 29
Last Status: Sold
Sold Date: Jan 12, 2023
Closed Date: Feb 23, 2023
Expiry Date: Mar 14, 2023
Sold Price: $540,000
Unavailable Date: Jan 12, 2023
Input Date: Dec 14, 2022
Property
Status: Sale
Property Type: Att/Row/Twnhouse
Style: 2-Storey
Size (sq ft): 1100
Age: 31-50
Area: West Lincoln
Availability Date: 30-59 Days
Assessment Amount: $230,000
Assessment Year: 2022
Inside
Bedrooms: 3
Bathrooms: 3
Kitchens: 1
Rooms: 6
Den/Family Room: No
Air Conditioning: Central Air
Fireplace: No
Washrooms: 3
Building
Basement: Fin W/O
Basement 2: Full
Heat Type: Forced Air
Heat Source: Gas
Exterior: Brick
Water Supply: Municipal
Special Designation: Unknown
Parking
Driveway: Front Yard
Garage Spaces: 1
Garage Type: Attached
Covered Parking Spaces: 2
Total Parking Spaces: 2
Fees
Tax Year: 2022
Tax Legal Description: Pcl 55-7 Sec 30M225**See Supplement For Full Legal
Taxes: $2,772
Highlights
Feature: Fenced Yard
Feature: Library
Feature: Park
Feature: Place Of Worship
Feature: Rec Centre
Feature: School
Land
Cross Street: Forest Avenue
Municipality District: West Lincoln
Fronting On: East
Parcel Number: 460540271
Pool: None
Sewer: Sewers
Lot Depth: 104.86 Feet
Lot Frontage: 20 Feet
Acres: < .50
Additional Media
- Virtual Tour: https://www.myvisuallistings.com/vtnb/333371
Open House
Open House Date: 2023-01-14
Open House Start: 02:00:00
Open House Finished: 04:00:00
Rooms
Room details for 12 Swayze Court, West Lincoln
| Type | Dimensions | Description |
|---|---|---|
| Rec Bsmt | 5.79 x 4.88 | |
| Utility Bsmt | 2.26 x 3.05 | |
| Laundry Bsmt | 3.35 x 2.74 | |
| Foyer Main | - | |
| Kitchen Main | 3.17 x 2.26 | |
| Living Main | 3.43 x 4.88 | |
| Dining Main | 2.26 x 2.57 | |
| Prim Bdrm 2nd | 4.70 x 4.70 | |
| Br 2nd | 2.79 x 3.66 | |
| Br 2nd | 2.87 x 3.89 |
| XXXXXXXX | XXX XX, XXXX |
XXXX XXX XXXX |
$XXX,XXX |
| XXX XX, XXXX |
XXXXXX XXX XXXX |
$XXX,XXX |
| XXXXXXXX XXXX | XXX XX, XXXX | $540,000 XXX XXXX |
| XXXXXXXX XXXXXX | XXX XX, XXXX | $589,900 XXX XXXX |

Park Public School
Elementary: PublicGainsborough Central Public School
Elementary: PublicNelles Public School
Elementary: PublicSt John Catholic Elementary School
Elementary: CatholicSt Martin Catholic Elementary School
Elementary: CatholicCollege Street Public School
Elementary: PublicSouth Lincoln High School
Secondary: PublicDunnville Secondary School
Secondary: PublicBeamsville District Secondary School
Secondary: PublicGrimsby Secondary School
Secondary: PublicOrchard Park Secondary School
Secondary: PublicBlessed Trinity Catholic Secondary School
Secondary: Catholic- 3 bath
- 3 bed
- 1500 sqft
44 Dennis Drive, West Lincoln, Ontario • L0R 2A0 • 057 - Smithville



