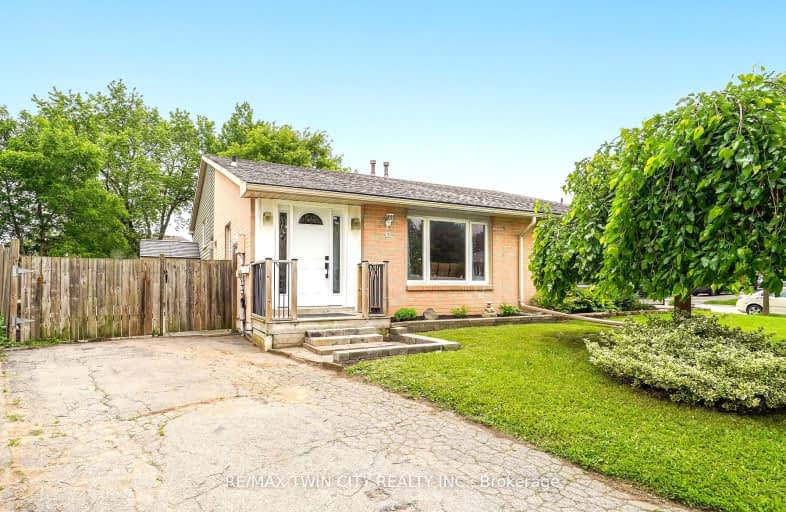Car-Dependent
- Almost all errands require a car.
21
/100
Somewhat Bikeable
- Most errands require a car.
35
/100

Greenbrier Public School
Elementary: Public
1.85 km
Lansdowne-Costain Public School
Elementary: Public
2.27 km
James Hillier Public School
Elementary: Public
1.45 km
Russell Reid Public School
Elementary: Public
0.47 km
Our Lady of Providence Catholic Elementary School
Elementary: Catholic
0.91 km
Confederation Elementary School
Elementary: Public
0.44 km
Grand Erie Learning Alternatives
Secondary: Public
4.28 km
Tollgate Technological Skills Centre Secondary School
Secondary: Public
0.76 km
St John's College
Secondary: Catholic
1.23 km
North Park Collegiate and Vocational School
Secondary: Public
2.60 km
Brantford Collegiate Institute and Vocational School
Secondary: Public
3.51 km
Assumption College School School
Secondary: Catholic
5.47 km
-
Wilkes Park
Ontario 1.89km -
Wood St Park
Brantford ON 2.33km -
Dufferin Green Space
Brantford ON 2.4km
-
TD Canada Trust ATM
265 King George Rd, Brantford ON N3R 6Y1 1.27km -
RBC Royal Bank
300 King George Rd (King George Road), Brantford ON N3R 5L8 1.61km -
CIBC
2 King George Rd (at St Paul Ave), Brantford ON N3R 5J7 2.16km














