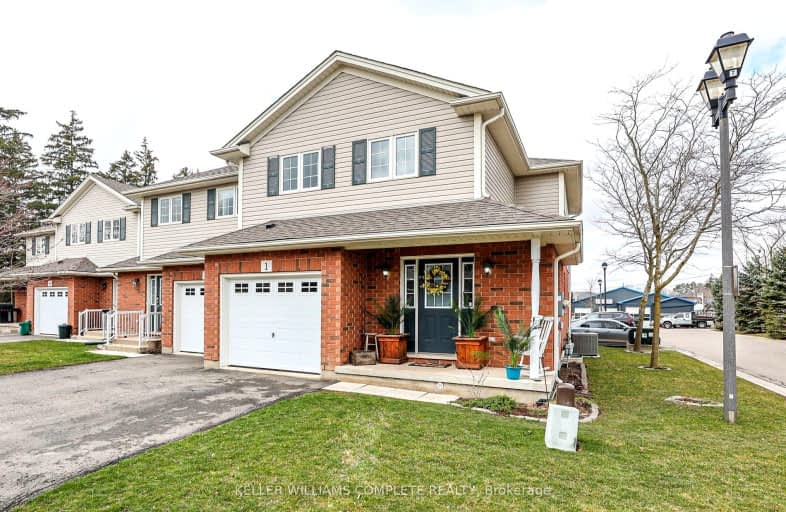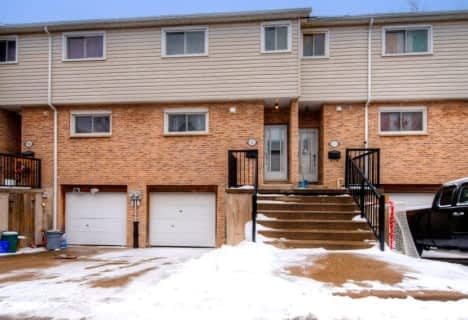Car-Dependent
- Most errands require a car.
Somewhat Bikeable
- Most errands require a car.

Park Public School
Elementary: PublicGainsborough Central Public School
Elementary: PublicSt John Catholic Elementary School
Elementary: CatholicSt Martin Catholic Elementary School
Elementary: CatholicCollege Street Public School
Elementary: PublicSt Mark Catholic Elementary School
Elementary: CatholicSouth Lincoln High School
Secondary: PublicDunnville Secondary School
Secondary: PublicBeamsville District Secondary School
Secondary: PublicGrimsby Secondary School
Secondary: PublicOrchard Park Secondary School
Secondary: PublicBlessed Trinity Catholic Secondary School
Secondary: Catholic-
Habaneros Pub & Grill
5391 King Street, Beamsville, ON L0R 1B3 9.14km -
Sassafrass Coastal Kitchen
4985 King St, Lincoln, ON L0R 1B0 9.36km -
Crabby Joe's Tap & Grill
5000 Serena Drive, Beamsville, ON L0R 1B2 9.4km
-
Tim Hortons
229 St. Catharine Street, Smithville, ON L0R 2A0 0.64km -
Conversations
4995 King Street, Beamsville, ON L0R 1B0 9.35km -
Station 1 Coffeehouse
28 Main Street E, Grimsby, ON L3M 1M9 10.49km
-
Shoppers Drug Mart
42 Saint Andrews Avenue, Unit 1, Grimsby, ON L3M 3S2 11.07km -
Costco Pharmacy
1330 S Service Road, Hamilton, ON L8E 5C5 15.14km -
Shoppers Drug Mart
140 Highway 8, Unit 1 & 2, Stoney Creek, ON L8G 1C2 20.99km
-
Smithville Pizzeria & Restaurant
110 Brock Street, Smithville, ON L0R 2A0 0.05km -
Buzzards Pizza
114 Griffin Road S, Smithville, ON L0R 2A0 0.13km -
Nino Pizza
176 Griffin Street N, Smithville, ON L0R 2A0 0.15km
-
Fourth Avenue West Shopping Centre
295 Fourth Ave, St. Catharines, ON L2S 0E7 22.93km -
SmartCentres
200 Centennial Parkway, Stoney Creek, ON L8E 4A1 23.18km -
Eastgate Square
75 Centennial Parkway N, Stoney Creek, ON L8E 2P2 23.18km
-
Real Canadian Superstore
361 S Service Road, Grimsby, ON L3M 4E8 12.37km -
Metro
1370 S Service Road, Stoney Creek, ON L8E 5C5 15.2km -
Grand Oak Culinary Market
4600 Victoria Avenue, Vineland, ON L0R 2E0 15.29km
-
LCBO
102 Primeway Drive, Welland, ON L3B 0A1 27.39km -
LCBO
1149 Barton Street E, Hamilton, ON L8H 2V2 27.67km -
The Beer Store
396 Elizabeth St, Burlington, ON L7R 2L6 32.4km
-
Outdoor Travel
4888 South Service Road, Beamsville, ON L0R 1B1 11.65km -
Camo Gas Repair
457 Fitch Street, Welland, ON L3C 4W7 24.5km -
Stella's Regional Fireplace Specialists
118 Dunkirk Road, St Catharines, ON L2P 3H5 27.85km
-
Starlite Drive In Theatre
59 Green Mountain Road E, Stoney Creek, ON L8J 2W3 20.66km -
Cineplex Cinemas Hamilton Mountain
795 Paramount Dr, Hamilton, ON L8J 0B4 23.88km -
Cineplex Odeon Welland Cinemas
800 Niagara Street, Seaway Mall, Welland, ON L3C 5Z4 25.7km
-
Dunnville Public Library
317 Chestnut Street, Dunnville, ON N1A 2H4 22.35km -
Welland Public Libray-Main Branch
50 The Boardwalk, Welland, ON L3B 6J1 26.74km -
Hamilton Public Library
100 Mohawk Road W, Hamilton, ON L9C 1W1 31.4km
-
Welland County General Hospital
65 3rd St, Welland, ON L3B 27.36km -
St Peter's Hospital
88 Maplewood Avenue, Hamilton, ON L8M 1W9 28.74km -
Juravinski Hospital
711 Concession Street, Hamilton, ON L8V 5C2 28.98km
-
Hilary Bald Community Park
Lincoln ON 10.66km -
Bal harbour Park
Beamsville ON 10.79km -
Coronation Park
Grimsby ON 10.81km
-
TD Bank Financial Group
20 Main St E, Grimsby ON L3M 1M9 10.53km -
CIBC
5001 Greenlane Rd, Beamsville ON L3J 1M7 10.65km -
BMO Bank of Montreal
63 Main St W (Christie), Grimsby ON L3M 4H1 10.71km
- 2 bath
- 3 bed
- 1000 sqft
15-149 St Catharine Street, West Lincoln, Ontario • L0R 2A0 • West Lincoln
- 3 bath
- 3 bed
- 1200 sqft
13-149 Saint Catharines Street, West Lincoln, Ontario • L0R 2A0 • West Lincoln




