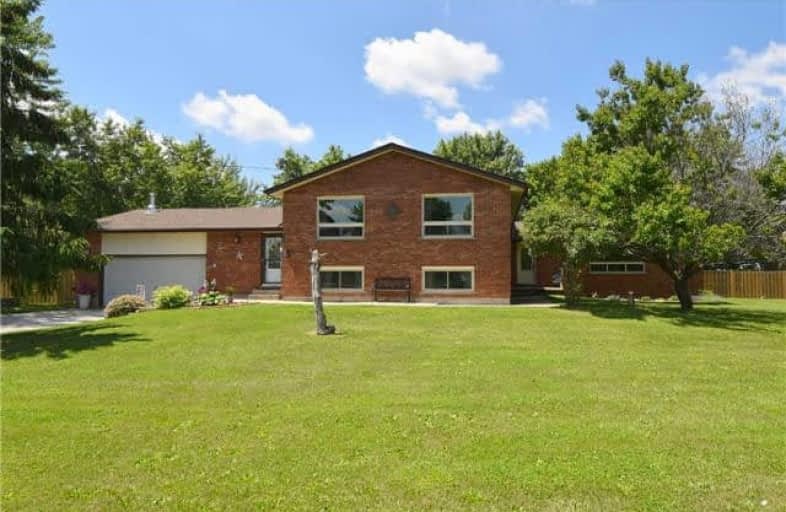Sold on Jul 03, 2018
Note: Property is not currently for sale or for rent.

-
Type: Detached
-
Style: Bungalow
-
Size: 2500 sqft
-
Lot Size: 150.37 x 290.97 Feet
-
Age: 31-50 years
-
Taxes: $4,010 per year
-
Days on Site: 4 Days
-
Added: Sep 07, 2019 (4 days on market)
-
Updated:
-
Last Checked: 2 months ago
-
MLS®#: X4177041
-
Listed By: Re/max escarpment realty inc., brokerage
Sprawling 2550 Square Foot (Mpac) 3+1 Bedroom, 2 Bathroom Brick Raised Bungalow With Separate 1 Bedroom, 1 Bathroom Main Floor In-Law Suite. Thousands Spent On Upgrades Since 2013 Including New Kitchen, New Roof, New Windows & Exterior Doors, New Furnace, A/C, Water Heater, Renovated In-Law Suite! Conveniently Located In Abingdon Across From Community Centre And Huge Park, Just 10 Minutes From Binbrook.
Extras
Inclusions: 3 Fridges, 2 Stoves, Built-In Dishwasher, Built-In Microwave, Water Heater, Window Coverings And Blinds, Mini Fridge In Garage, All Electrical Light Fixtures, Bathroom Mirrors. Excluded Bell Sat Dsh
Property Details
Facts for 1670 Abingdon Road, West Lincoln
Status
Days on Market: 4
Last Status: Sold
Sold Date: Jul 03, 2018
Closed Date: Aug 30, 2018
Expiry Date: Sep 29, 2018
Sold Price: $600,000
Unavailable Date: Jul 03, 2018
Input Date: Jun 29, 2018
Prior LSC: Listing with no contract changes
Property
Status: Sale
Property Type: Detached
Style: Bungalow
Size (sq ft): 2500
Age: 31-50
Area: West Lincoln
Availability Date: 60-89 Days
Assessment Amount: $499,000
Assessment Year: 2016
Inside
Bedrooms: 4
Bedrooms Plus: 1
Bathrooms: 3
Kitchens: 2
Rooms: 8
Den/Family Room: No
Air Conditioning: Central Air
Fireplace: Yes
Central Vacuum: N
Washrooms: 3
Utilities
Electricity: Yes
Gas: Yes
Cable: No
Telephone: Yes
Building
Basement: Full
Basement 2: Part Fin
Heat Type: Forced Air
Heat Source: Gas
Exterior: Brick
Elevator: N
UFFI: No
Energy Certificate: N
Green Verification Status: N
Water Supply Type: Cistern
Water Supply: Other
Physically Handicapped-Equipped: N
Special Designation: Other
Other Structures: Garden Shed
Retirement: N
Parking
Driveway: Pvt Double
Garage Spaces: 2
Garage Type: Attached
Covered Parking Spaces: 8
Total Parking Spaces: 8
Fees
Tax Year: 2017
Tax Legal Description: Pt Lt 16Con 4 Caistor Pts 3,5,30R5496;West Lincoln
Taxes: $4,010
Highlights
Feature: Golf
Feature: Library
Feature: Park
Feature: Place Of Worship
Feature: Rec Centre
Feature: School
Land
Cross Street: Silver Street
Municipality District: West Lincoln
Fronting On: West
Parcel Number: 460660069
Pool: None
Sewer: Septic
Lot Depth: 290.97 Feet
Lot Frontage: 150.37 Feet
Acres: .50-1.99
Zoning: A2
Waterfront: None
Additional Media
- Virtual Tour: http://www.myvisuallistings.com/cvtnb/265589
Rooms
Room details for 1670 Abingdon Road, West Lincoln
| Type | Dimensions | Description |
|---|---|---|
| Kitchen Main | 8.71 x 3.23 | |
| Living Main | 5.59 x 4.34 | |
| Master Main | 5.08 x 3.20 | |
| 2nd Br Main | 3.35 x 2.95 | |
| 3rd Br Main | 4.34 x 2.95 | |
| Rec Bsmt | 7.57 x 5.64 | |
| 4th Br Bsmt | 4.22 x 3.61 | |
| Office Bsmt | 3.71 x 2.74 | |
| Utility Bsmt | 7.14 x 3.86 | |
| Kitchen Main | 4.09 x 3.51 | |
| Living Main | 6.40 x 3.43 | |
| 5th Br Main | 3.96 x 3.53 |
| XXXXXXXX | XXX XX, XXXX |
XXXX XXX XXXX |
$XXX,XXX |
| XXX XX, XXXX |
XXXXXX XXX XXXX |
$XXX,XXX |
| XXXXXXXX XXXX | XXX XX, XXXX | $600,000 XXX XXXX |
| XXXXXXXX XXXXXX | XXX XX, XXXX | $559,900 XXX XXXX |

École élémentaire Michaëlle Jean Elementary School
Elementary: PublicCaistor Central Public School
Elementary: PublicTapleytown Public School
Elementary: PublicImmaculate Heart of Mary Catholic Elementary School
Elementary: CatholicOur Lady of the Assumption Catholic Elementary School
Elementary: CatholicSt. Matthew Catholic Elementary School
Elementary: CatholicSouth Lincoln High School
Secondary: PublicGrimsby Secondary School
Secondary: PublicOrchard Park Secondary School
Secondary: PublicBlessed Trinity Catholic Secondary School
Secondary: CatholicSaltfleet High School
Secondary: PublicCardinal Newman Catholic Secondary School
Secondary: Catholic

