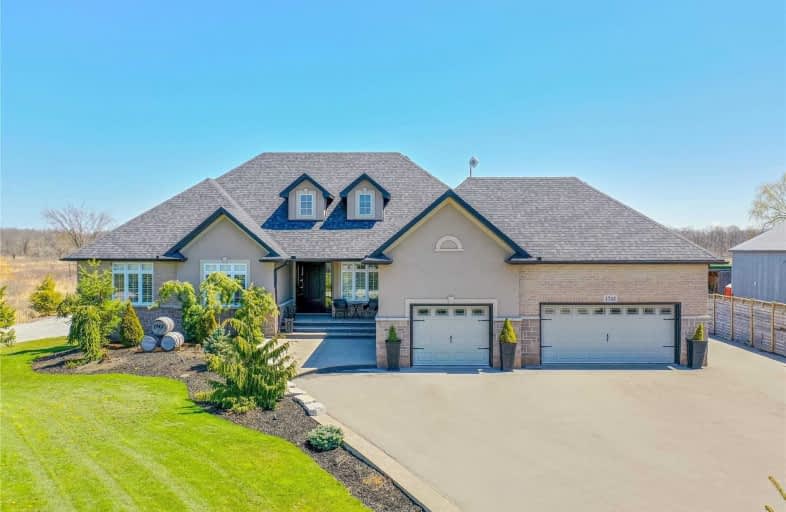
3D Walkthrough

École élémentaire Michaëlle Jean Elementary School
Elementary: Public
10.68 km
Caistor Central Public School
Elementary: Public
2.86 km
Tapleytown Public School
Elementary: Public
11.35 km
Immaculate Heart of Mary Catholic Elementary School
Elementary: Catholic
13.69 km
Our Lady of the Assumption Catholic Elementary School
Elementary: Catholic
12.01 km
Winona Elementary Elementary School
Elementary: Public
14.42 km
South Lincoln High School
Secondary: Public
11.05 km
Grimsby Secondary School
Secondary: Public
15.27 km
Orchard Park Secondary School
Secondary: Public
14.86 km
Blessed Trinity Catholic Secondary School
Secondary: Catholic
15.04 km
Saltfleet High School
Secondary: Public
13.27 km
Cardinal Newman Catholic Secondary School
Secondary: Catholic
15.92 km


