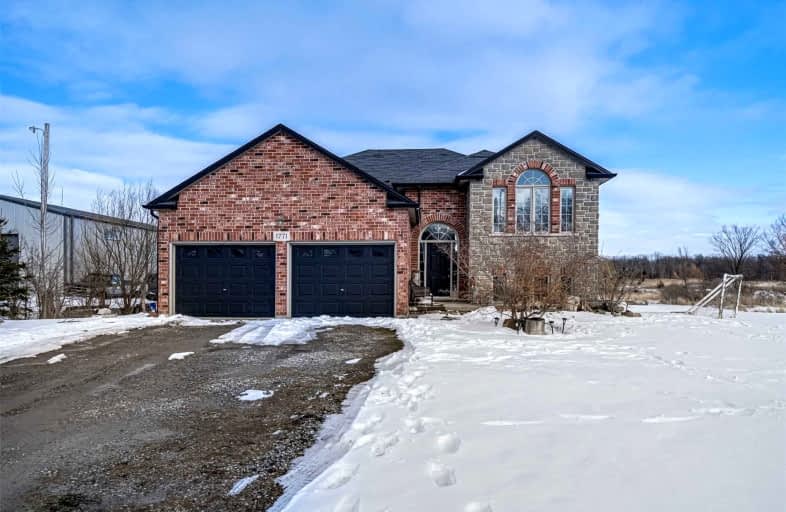Car-Dependent
- Almost all errands require a car.
0
/100
Somewhat Bikeable
- Most errands require a car.
27
/100

École élémentaire Michaëlle Jean Elementary School
Elementary: Public
10.64 km
Caistor Central Public School
Elementary: Public
2.89 km
Tapleytown Public School
Elementary: Public
11.28 km
Immaculate Heart of Mary Catholic Elementary School
Elementary: Catholic
13.61 km
Our Lady of the Assumption Catholic Elementary School
Elementary: Catholic
11.94 km
Winona Elementary Elementary School
Elementary: Public
14.35 km
South Lincoln High School
Secondary: Public
11.05 km
Grimsby Secondary School
Secondary: Public
15.21 km
Orchard Park Secondary School
Secondary: Public
14.78 km
Blessed Trinity Catholic Secondary School
Secondary: Catholic
14.99 km
Saltfleet High School
Secondary: Public
13.20 km
Cardinal Newman Catholic Secondary School
Secondary: Catholic
15.84 km
-
Heritage Green Leash Free Dog Park
Stoney Creek ON 14.42km -
Grimsby Dog Park
Grimsby ON 15.5km -
Lake Pointe Park
Stoney Creek ON 15.51km
-
CIBC
3011 Hwy 56 (Binbrook Road), Hamilton ON L0R 1C0 10.43km -
TD Bank Financial Group
2285 Rymal Rd E (Hwy 20), Stoney Creek ON L8J 2V8 12.36km -
CIBC Cash Dispenser
300 Mud St W, Stoney Creek ON L8J 3Z6 15.2km


