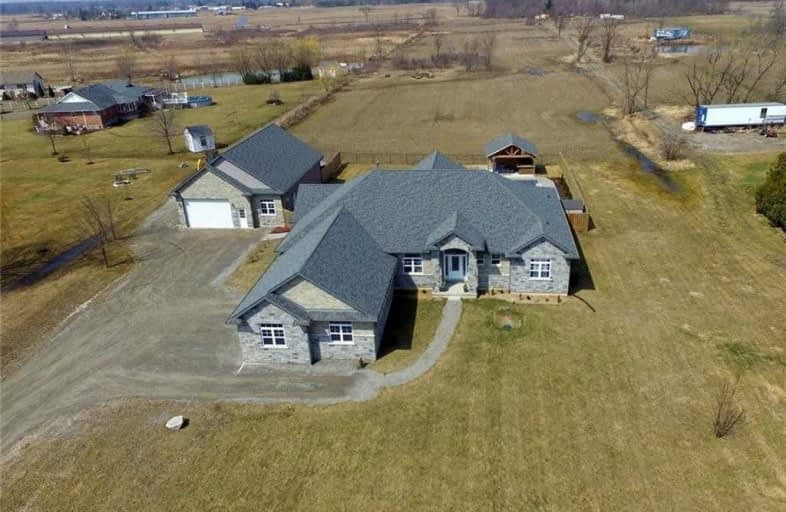Sold on Apr 29, 2019
Note: Property is not currently for sale or for rent.

-
Type: Detached
-
Style: Bungalow
-
Size: 3000 sqft
-
Lot Size: 250 x 1997 Feet
-
Age: 0-5 years
-
Taxes: $6,482 per year
-
Days on Site: 14 Days
-
Added: Sep 07, 2019 (2 weeks on market)
-
Updated:
-
Last Checked: 2 months ago
-
MLS®#: X4415703
-
Listed By: Re/max escarpment realty inc., brokerage
Welcome To Spectacular Living In The Country! This Gorgeous Five Year Old Custom Built 4 Bedroom Plus Den Brick/Stone 3000+ Sq Ft Bungalow Is Beautifully Located On 10 Acres Of Mostly Cleared Land.Enjoy The Evening Sunsets From The View Of A House That Has All The Characteristics Of Both Comfort & Quality! Luxury Living Throughout; Granite Counter Tops, Porcelain Floors, Brazilian Teak Hardwood, Solid Cherry Wood Kitchen/Dining Room Cabinets, Led Pot Lights.
Extras
Inclusions: Fridge, Stove, Microwave, Dishwasher, Washer, Dryer, Gas Barbeque, Central Vac And Attachments, All Window Coverings, All Light Fixtures.
Property Details
Facts for 1800 Abingdon Road, West Lincoln
Status
Days on Market: 14
Last Status: Sold
Sold Date: Apr 29, 2019
Closed Date: Jun 27, 2019
Expiry Date: Nov 29, 2019
Sold Price: $1,225,000
Unavailable Date: Apr 29, 2019
Input Date: Apr 15, 2019
Property
Status: Sale
Property Type: Detached
Style: Bungalow
Size (sq ft): 3000
Age: 0-5
Area: West Lincoln
Availability Date: Flex
Assessment Amount: $665,000
Assessment Year: 2016
Inside
Bedrooms: 4
Bathrooms: 3
Kitchens: 1
Rooms: 8
Den/Family Room: Yes
Air Conditioning: Central Air
Fireplace: Yes
Laundry Level: Main
Central Vacuum: Y
Washrooms: 3
Building
Basement: Full
Basement 2: Unfinished
Heat Type: Forced Air
Heat Source: Gas
Exterior: Brick
Exterior: Stone
Water Supply Type: Cistern
Water Supply: Other
Special Designation: Unknown
Parking
Driveway: Pvt Double
Garage Spaces: 3
Garage Type: Attached
Covered Parking Spaces: 3
Total Parking Spaces: 6
Fees
Tax Year: 2018
Tax Legal Description: Pt Lt 16 Con 5 Caistor As In R0271662 West Lincoln
Taxes: $6,482
Highlights
Feature: Level
Feature: Wooded/Treed
Land
Cross Street: Silver Street
Municipality District: West Lincoln
Fronting On: West
Parcel Number: 460580106
Pool: Inground
Sewer: Septic
Lot Depth: 1997 Feet
Lot Frontage: 250 Feet
Lot Irregularities: 251.01 Ft X 1,997.90
Rooms
Room details for 1800 Abingdon Road, West Lincoln
| Type | Dimensions | Description |
|---|---|---|
| Foyer Main | 2.74 x 3.35 | |
| Bathroom Main | - | 3 Pc Bath |
| Great Rm Main | 6.71 x 6.10 | |
| Kitchen Main | 3.66 x 5.79 | |
| Dining Main | 3.66 x 4.27 | |
| Den Main | 2.74 x 3.66 | |
| Laundry Main | 2.44 x 3.66 | |
| Master Main | 5.49 x 6.10 | |
| Bathroom Main | 2.44 x 4.57 | 4 Pc Bath, Heated Floor |
| Br Main | 3.96 x 3.96 | |
| Br Main | 3.66 x 3.96 | |
| Br Main | 3.66 x 3.66 |
| XXXXXXXX | XXX XX, XXXX |
XXXX XXX XXXX |
$X,XXX,XXX |
| XXX XX, XXXX |
XXXXXX XXX XXXX |
$X,XXX,XXX |
| XXXXXXXX XXXX | XXX XX, XXXX | $1,225,000 XXX XXXX |
| XXXXXXXX XXXXXX | XXX XX, XXXX | $1,275,000 XXX XXXX |

École élémentaire Michaëlle Jean Elementary School
Elementary: PublicCaistor Central Public School
Elementary: PublicTapleytown Public School
Elementary: PublicImmaculate Heart of Mary Catholic Elementary School
Elementary: CatholicOur Lady of the Assumption Catholic Elementary School
Elementary: CatholicWinona Elementary Elementary School
Elementary: PublicSouth Lincoln High School
Secondary: PublicGrimsby Secondary School
Secondary: PublicOrchard Park Secondary School
Secondary: PublicBlessed Trinity Catholic Secondary School
Secondary: CatholicSaltfleet High School
Secondary: PublicCardinal Newman Catholic Secondary School
Secondary: Catholic

