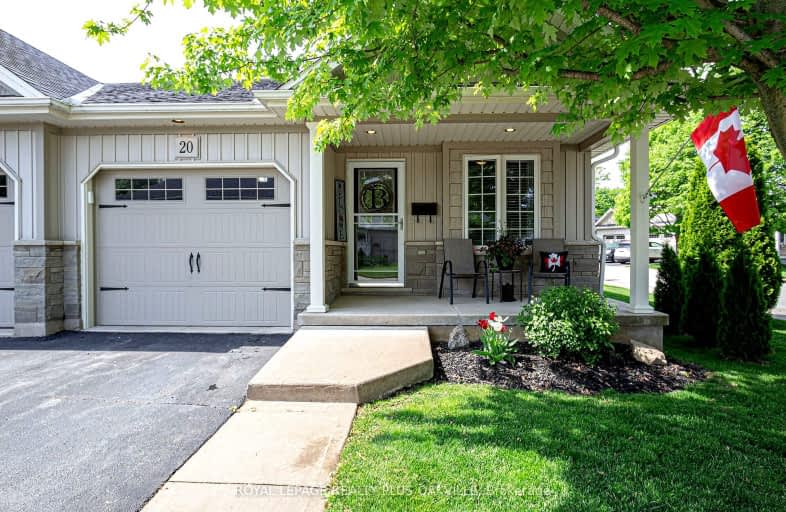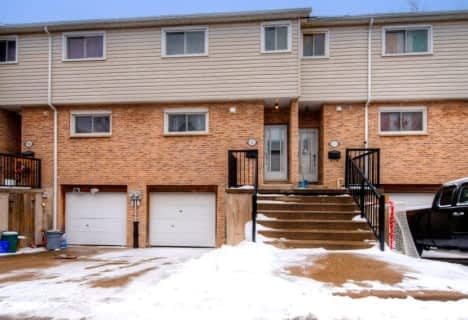Car-Dependent
- Almost all errands require a car.
Somewhat Bikeable
- Most errands require a car.

Park Public School
Elementary: PublicGainsborough Central Public School
Elementary: PublicNelles Public School
Elementary: PublicSt John Catholic Elementary School
Elementary: CatholicSt Martin Catholic Elementary School
Elementary: CatholicCollege Street Public School
Elementary: PublicSouth Lincoln High School
Secondary: PublicDunnville Secondary School
Secondary: PublicBeamsville District Secondary School
Secondary: PublicGrimsby Secondary School
Secondary: PublicOrchard Park Secondary School
Secondary: PublicBlessed Trinity Catholic Secondary School
Secondary: Catholic-
Habaneros Pub & Grill
5391 King Street, Beamsville, ON L0R 1B3 9.42km -
Sassafrass Coastal Kitchen
4985 King St, Lincoln, ON L0R 1B0 9.7km -
Crabby Joe's Tap & Grill
5000 Serena Drive, Beamsville, ON L0R 1B2 9.74km
-
Tim Hortons
229 St. Catharine Street, Smithville, ON L0R 2A0 1km -
Conversations
4995 King Street, Beamsville, ON L0R 1B0 9.7km -
Station 1 Coffeehouse
28 Main Street E, Grimsby, ON L3M 1M9 10.55km
-
Shoppers Drug Mart
42 Saint Andrews Avenue, Unit 1, Grimsby, ON L3M 3S2 11.1km -
Costco Pharmacy
1330 S Service Road, Hamilton, ON L8E 5C5 15.02km -
Shoppers Drug Mart
140 Highway 8, Unit 1 & 2, Stoney Creek, ON L8G 1C2 20.73km
-
Buzzards Pizza
114 Griffin Road S, Smithville, ON L0R 2A0 0.33km -
Smithville Pizzeria & Restaurant
110 Brock Street, Smithville, ON L0R 2A0 0.4km -
Nino Pizza
176 Griffin Street N, Smithville, ON L0R 2A0 0.41km
-
SmartCentres
200 Centennial Parkway, Stoney Creek, ON L8E 4A1 22.92km -
Eastgate Square
75 Centennial Parkway N, Stoney Creek, ON L8E 2P2 22.91km -
Smart Centres Stoney Creek
510 Centennial Parkway North, Stoney Creek, ON L8E 0G2 23.33km
-
Real Canadian Superstore
361 S Service Road, Grimsby, ON L3M 4E8 12.34km -
Metro
1370 S Service Road, Stoney Creek, ON L8E 5C5 15.08km -
Grand Oak Culinary Market
4600 Victoria Avenue, Vineland, ON L0R 2E0 15.69km
-
LCBO
1149 Barton Street E, Hamilton, ON L8H 2V2 27.39km -
LCBO
102 Primeway Drive, Welland, ON L3B 0A1 27.77km -
The Beer Store
396 Elizabeth St, Burlington, ON L7R 2L6 32.21km
-
Outdoor Travel
4888 South Service Road, Beamsville, ON L0R 1B1 11.96km -
Camo Gas Repair
457 Fitch Street, Welland, ON L3C 4W7 24.83km -
Stella's Regional Fireplace Specialists
118 Dunkirk Road, St Catharines, ON L2P 3H5 28.29km
-
Starlite Drive In Theatre
59 Green Mountain Road E, Stoney Creek, ON L8J 2W3 20.35km -
Cineplex Cinemas Hamilton Mountain
795 Paramount Dr, Hamilton, ON L8J 0B4 23.54km -
Cineplex Odeon Welland Cinemas
800 Niagara Street, Seaway Mall, Welland, ON L3C 5Z4 26.07km
-
Dunnville Public Library
317 Chestnut Street, Dunnville, ON N1A 2H4 22.15km -
Welland Public Libray-Main Branch
50 The Boardwalk, Welland, ON L3B 6J1 27.08km -
Hamilton Public Library
100 Mohawk Road W, Hamilton, ON L9C 1W1 31.06km
-
Welland County General Hospital
65 3rd St, Welland, ON L3B 27.69km -
St Peter's Hospital
88 Maplewood Avenue, Hamilton, ON L8M 1W9 28.44km -
Juravinski Hospital
711 Concession Street, Hamilton, ON L8V 5C2 28.67km
-
Coronation Park
Grimsby ON 10.85km -
Grimsby Off-Leash Dog Park
Grimsby ON 10.96km -
Hilary Bald Community Park
Lincoln ON 10.99km
-
TD Bank Financial Group
20 Main St E, Grimsby ON L3M 1M9 10.58km -
BMO Bank of Montreal
63 Main St W (Christie), Grimsby ON L3M 4H1 10.75km -
CIBC
5001 Greenlane Rd, Beamsville ON L3J 1M7 10.96km
- 2 bath
- 3 bed
- 1000 sqft
15-149 St Catharine Street, West Lincoln, Ontario • L0R 2A0 • West Lincoln
- 3 bath
- 3 bed
- 1200 sqft
13-149 Saint Catharines Street, West Lincoln, Ontario • L0R 2A0 • West Lincoln
- 2 bath
- 2 bed
- 1000 sqft
18-29 Garden Drive, West Lincoln, Ontario • L0R 2A0 • 057 - Smithville





