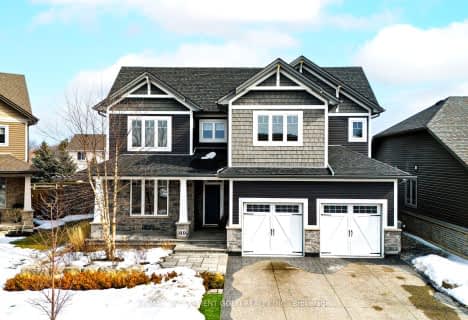Car-Dependent
- Almost all errands require a car.
Somewhat Bikeable
- Most errands require a car.

Caistor Central Public School
Elementary: PublicGainsborough Central Public School
Elementary: PublicSt Joseph Catholic Elementary School
Elementary: CatholicNelles Public School
Elementary: PublicSt Martin Catholic Elementary School
Elementary: CatholicCollege Street Public School
Elementary: PublicSouth Lincoln High School
Secondary: PublicDunnville Secondary School
Secondary: PublicBeamsville District Secondary School
Secondary: PublicGrimsby Secondary School
Secondary: PublicOrchard Park Secondary School
Secondary: PublicBlessed Trinity Catholic Secondary School
Secondary: Catholic-
Station 1 Coffeehouse
28 Main Street E, Grimsby, ON L3M 1M9 13.16km -
Habaneros Pub & Grill
5391 King Street, Beamsville, ON L0R 1B3 13.2km -
The Judge & Jester
17 Main Street E, Grimsby, ON L3M 1M9 13.25km
-
Tim Hortons
229 St. Catharine Street, Smithville, ON L0R 2A0 4.77km -
Station 1 Coffeehouse
28 Main Street E, Grimsby, ON L3M 1M9 13.16km -
Tim Horton Donuts
5 Avenue Livingston, Grimsby, ON L3M 1K4 13.41km
-
Shoppers Drug Mart
42 Saint Andrews Avenue, Unit 1, Grimsby, ON L3M 3S2 13.53km -
Costco Pharmacy
1330 S Service Road, Hamilton, ON L8E 5C5 16.05km -
Shoppers Drug Mart
140 Highway 8, Unit 1 & 2, Stoney Creek, ON L8G 1C2 20.28km
-
Buzzards Pizza
114 Griffin Road S, Smithville, ON L0R 2A0 4.35km -
Chester's Chicken
7283 highway 20, Smithville, ON L0R 4.76km -
Smithville Pizzeria & Restaurant
110 Brock Street, Smithville, ON L0R 2A0 4.44km
-
Eastgate Square
75 Centennial Parkway N, Stoney Creek, ON L8E 2P2 22.31km -
SmartCentres
200 Centennial Parkway, Stoney Creek, ON L8E 4A1 22.44km -
Smart Centres Stoney Creek
510 Centennial Parkway North, Stoney Creek, ON L8E 0G2 22.97km
-
Real Canadian Superstore
361 S Service Road, Grimsby, ON L3M 4E8 14.27km -
Highland Country Markets
432 Highland Road E, Stoney Creek, ON L8J 3G4 15.8km -
Metro
1370 S Service Road, Stoney Creek, ON L8E 5C5 16.1km
-
LCBO
1149 Barton Street E, Hamilton, ON L8H 2V2 26.63km -
LCBO
102 Primeway Drive, Welland, ON L3B 0A1 30.27km -
Liquor Control Board of Ontario
233 Dundurn Street S, Hamilton, ON L8P 4K8 31.43km
-
Outdoor Travel
4888 South Service Road, Beamsville, ON L0R 1B1 15.82km -
Camo Gas Repair
457 Fitch Street, Welland, ON L3C 4W7 26.89km -
Stella's Regional Fireplace Specialists
118 Dunkirk Road, St Catharines, ON L2P 3H5 32.16km
-
Starlite Drive In Theatre
59 Green Mountain Road E, Stoney Creek, ON L8J 2W3 19.33km -
Cineplex Cinemas Hamilton Mountain
795 Paramount Dr, Hamilton, ON L8J 0B4 21.97km -
Playhouse
177 Sherman Avenue N, Hamilton, ON L8L 6M8 28.35km
-
Dunnville Public Library
317 Chestnut Street, Dunnville, ON N1A 2H4 19.19km -
Welland Public Libray-Main Branch
50 The Boardwalk, Welland, ON L3B 6J1 29.24km -
Hamilton Public Library
100 Mohawk Road W, Hamilton, ON L9C 1W1 29.55km
-
St Peter's Hospital
88 Maplewood Avenue, Hamilton, ON L8M 1W9 27.4km -
Juravinski Hospital
711 Concession Street, Hamilton, ON L8V 5C2 27.52km -
Juravinski Cancer Centre
699 Concession Street, Hamilton, ON L8V 5C2 27.66km
-
Woolverton Conservation Area
Grimsby ON 12.87km -
Coronation Park
Grimsby ON 13.36km -
Grimsby Skate Park
Grimsby ON 13.74km
-
CIBC
124 Griffin St N, Smithville ON L0R 2A0 4.4km -
CIBC
62 Main St E, Grimsby ON L3M 1N2 13.11km -
CIBC
262 Main St W, Grimsby ON 13.15km
- 4 bath
- 3 bed
89 Anastasia Boulevard, West Lincoln, Ontario • L0R 2A0 • 057 - Smithville


