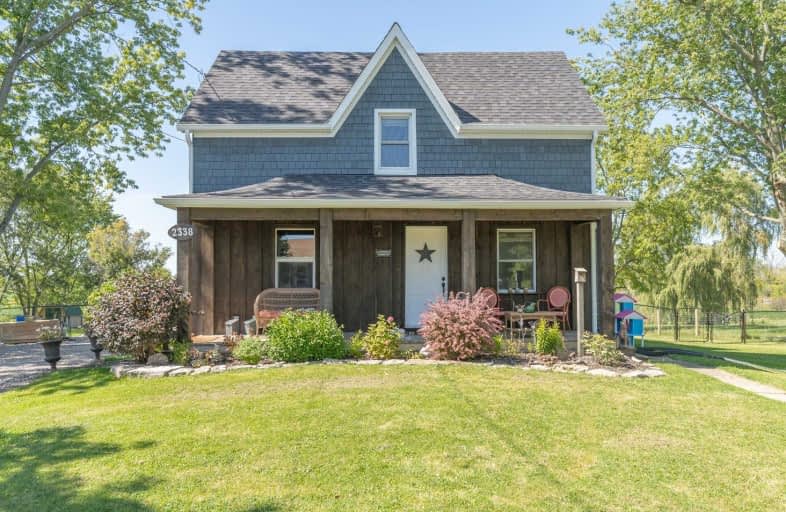Sold on Oct 24, 2019
Note: Property is not currently for sale or for rent.

-
Type: Detached
-
Style: 1 1/2 Storey
-
Size: 1500 sqft
-
Lot Size: 142 x 270 Feet
-
Age: 100+ years
-
Taxes: $3,256 per year
-
Days on Site: 35 Days
-
Added: Oct 25, 2019 (1 month on market)
-
Updated:
-
Last Checked: 2 weeks ago
-
MLS®#: X4583404
-
Listed By: Re/max escarpment realty inc., brokerage
Rustic Charm Galore! 2 + 1 Bed, 1.5 Stry, W/Large Exposed Beams & Spacious Country Kitchen. Hardwood Flrs On Main Lvl & Main Flr Sun Rm. Traditional Rural Living & The Convenience Of Forced Air Natural Gas Heat & Cac (<7 Yrs), New Appliances (2018), New Sump Pump & Bsmt Waterproofing (2018). Almost An Acre, Fully Fenced, Surrounded By Towering , Mature Trees. Affordable Country Living With Easy Access To Highways And Amenities.
Extras
Inclusions: Fridge, Stove, B/I Dishwasher, Washer & Dryer. Exclusions: Blue Children's Playhouse In The Backyard. Rental Items: Hot Water Heater.
Property Details
Facts for 2338 Saint Ann's Road, West Lincoln
Status
Days on Market: 35
Last Status: Sold
Sold Date: Oct 24, 2019
Closed Date: Jan 16, 2020
Expiry Date: Dec 19, 2019
Sold Price: $469,000
Unavailable Date: Oct 24, 2019
Input Date: Sep 19, 2019
Property
Status: Sale
Property Type: Detached
Style: 1 1/2 Storey
Size (sq ft): 1500
Age: 100+
Area: West Lincoln
Availability Date: 30-59 Days
Assessment Amount: $297,000
Assessment Year: 2016
Inside
Bedrooms: 3
Bathrooms: 1
Kitchens: 1
Rooms: 6
Den/Family Room: Yes
Air Conditioning: Central Air
Fireplace: No
Laundry Level: Main
Washrooms: 1
Utilities
Electricity: Yes
Gas: Yes
Building
Basement: Part Bsmt
Basement 2: Unfinished
Heat Type: Forced Air
Heat Source: Gas
Exterior: Board/Batten
Exterior: Vinyl Siding
Water Supply Type: Cistern
Water Supply: Other
Special Designation: Unknown
Other Structures: Garden Shed
Other Structures: Kennel
Parking
Driveway: Pvt Double
Garage Spaces: 1
Garage Type: Attached
Covered Parking Spaces: 6
Total Parking Spaces: 7
Fees
Tax Year: 2019
Tax Legal Description: Pt Lt 23 Con 6 Gainsborough Pt 1 30R7 [Full Att'd]
Taxes: $3,256
Highlights
Feature: Fenced Yard
Feature: Golf
Feature: Level
Feature: School Bus Route
Land
Cross Street: North Of Sixteen Rd
Municipality District: West Lincoln
Fronting On: West
Parcel Number: 460770130
Pool: None
Sewer: Septic
Lot Depth: 270 Feet
Lot Frontage: 142 Feet
Acres: .50-1.99
Waterfront: None
Additional Media
- Virtual Tour: https://my.matterport.com/show/?m=Nk8hAE62GRA&brand=0
Rooms
Room details for 2338 Saint Ann's Road, West Lincoln
| Type | Dimensions | Description |
|---|---|---|
| Living Ground | 3.78 x 5.21 | Beamed, Hardwood Floor |
| Kitchen Ground | 3.76 x 6.25 | Eat-In Kitchen, Breakfast Bar, Stainless Steel Appl |
| Family Ground | 3.53 x 4.65 | W/O To Deck, Sliding Doors, Access To Garage |
| Bathroom Ground | - | 4 Pc Bath, Soaker, Separate Shower |
| Laundry Ground | 1.47 x 2.84 | Laundry Sink, Tile Floor |
| Br Ground | 3.00 x 3.76 | French Doors, Hardwood Floor |
| Br 2nd | 3.02 x 4.29 | |
| Br 2nd | 4.19 x 3.71 | Double Closet |
| Utility Bsmt | - |

| XXXXXXXX | XXX XX, XXXX |
XXXX XXX XXXX |
$XXX,XXX |
| XXX XX, XXXX |
XXXXXX XXX XXXX |
$XXX,XXX |
| XXXXXXXX XXXX | XXX XX, XXXX | $469,000 XXX XXXX |
| XXXXXXXX XXXXXX | XXX XX, XXXX | $469,000 XXX XXXX |

Gainsborough Central Public School
Elementary: PublicJacob Beam Public School
Elementary: PublicSt Martin Catholic Elementary School
Elementary: CatholicCollege Street Public School
Elementary: PublicSenator Gibson
Elementary: PublicSt Mark Catholic Elementary School
Elementary: CatholicSouth Lincoln High School
Secondary: PublicDunnville Secondary School
Secondary: PublicBeamsville District Secondary School
Secondary: PublicGrimsby Secondary School
Secondary: PublicE L Crossley Secondary School
Secondary: PublicBlessed Trinity Catholic Secondary School
Secondary: Catholic
