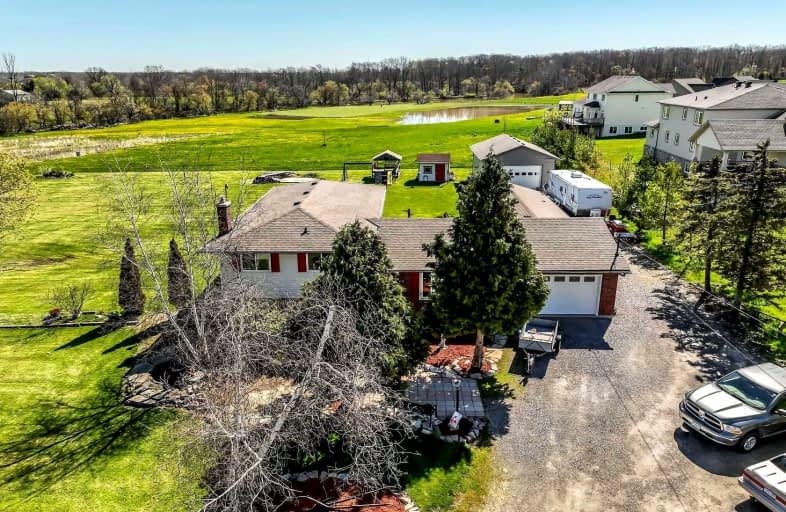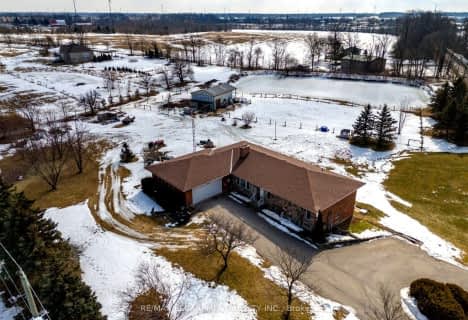Sold on May 17, 2022
Note: Property is not currently for sale or for rent.

-
Type: Detached
-
Style: Sidesplit 4
-
Lot Size: 200 x 220 Feet
-
Age: 31-50 years
-
Taxes: $5,334 per year
-
Days on Site: 7 Days
-
Added: May 10, 2022 (1 week on market)
-
Updated:
-
Last Checked: 2 months ago
-
MLS®#: X5615147
-
Listed By: Re/max escarpment realty inc., brokerage
Such A Versatile Home...Much Larger Than It Looks! 4 Level 3+2 Bedroom, 3 Bath Side-Split With Rear Addition Creating An Over-Sized Master Bedroom Retreat With 3-Pc En-Suite Bath. The Lower Level To This Portion Of The Home Provides An Extra Bedroom, Office, Storage/Hobby Room & Walk-Up To Rear Yard.Lots Of Improvements Including A New White Kitchen With Granite Countertops, Soft Close Drawers & Stainless Steel Appliances (2020)Plus A Rejuvenated 4 Pc Bath.
Extras
Rear Of Garage Has 1 Br In-Law Suite. Fabulous 2019 (With Permits) Shop W. Heat, Hydro, 12'X10' Overhead Door & R/I Cable. Note:Gas Fp Not Working. Util & Store Rm In The Basement. Please Note Tenant Will Be Leaving On Or Before Closing.
Property Details
Facts for 2399 St Anns Road, West Lincoln
Status
Days on Market: 7
Last Status: Sold
Sold Date: May 17, 2022
Closed Date: Aug 12, 2022
Expiry Date: Aug 31, 2022
Sold Price: $1,100,000
Unavailable Date: May 17, 2022
Input Date: May 12, 2022
Prior LSC: Listing with no contract changes
Property
Status: Sale
Property Type: Detached
Style: Sidesplit 4
Age: 31-50
Area: West Lincoln
Availability Date: 60-90 Days
Inside
Bedrooms: 3
Bedrooms Plus: 2
Bathrooms: 2
Kitchens: 1
Kitchens Plus: 1
Rooms: 7
Den/Family Room: Yes
Air Conditioning: Central Air
Fireplace: No
Washrooms: 2
Building
Basement: Part Bsmt
Heat Type: Forced Air
Heat Source: Gas
Exterior: Brick
Exterior: Vinyl Siding
Water Supply Type: Cistern
Water Supply: Other
Special Designation: Unknown
Other Structures: Workshop
Parking
Driveway: Pvt Double
Garage Spaces: 1
Garage Type: Attached
Covered Parking Spaces: 10
Total Parking Spaces: 11
Fees
Tax Year: 2021
Tax Legal Description: Pt Lts 22 & 23 Con 6 Gains, Pt 1 30R2198 ; West **
Taxes: $5,334
Land
Cross Street: Bismark / Wellandpor
Municipality District: West Lincoln
Fronting On: East
Pool: None
Sewer: Septic
Lot Depth: 220 Feet
Lot Frontage: 200 Feet
Acres: < .50
Additional Media
- Virtual Tour: http://www.myvisuallistings.com/cvtnb/326080
Rooms
Room details for 2399 St Anns Road, West Lincoln
| Type | Dimensions | Description |
|---|---|---|
| Foyer Main | 3.53 x 1.75 | |
| Living Main | 3.40 x 4.88 | |
| Kitchen Main | 3.45 x 6.79 | Eat-In Kitchen |
| Prim Bdrm 2nd | 5.82 x 5.66 | |
| Bathroom 2nd | - | 3 Pc Ensuite |
| Br 2nd | 3.58 x 2.64 | |
| Br 2nd | 3.33 x 3.40 | |
| Bathroom 2nd | - | 4 Pc Bath |
| Family Lower | 7.14 x 4.93 | |
| Br Lower | 2.92 x 3.15 | |
| Mudroom Lower | 2.08 x 2.39 | |
| Media/Ent Lower | 5.49 x 2.39 |
| XXXXXXXX | XXX XX, XXXX |
XXXX XXX XXXX |
$X,XXX,XXX |
| XXX XX, XXXX |
XXXXXX XXX XXXX |
$XXX,XXX |
| XXXXXXXX XXXX | XXX XX, XXXX | $1,100,000 XXX XXXX |
| XXXXXXXX XXXXXX | XXX XX, XXXX | $979,000 XXX XXXX |

Gainsborough Central Public School
Elementary: PublicJacob Beam Public School
Elementary: PublicSt Martin Catholic Elementary School
Elementary: CatholicCollege Street Public School
Elementary: PublicSenator Gibson
Elementary: PublicSt Mark Catholic Elementary School
Elementary: CatholicSouth Lincoln High School
Secondary: PublicDunnville Secondary School
Secondary: PublicBeamsville District Secondary School
Secondary: PublicGrimsby Secondary School
Secondary: PublicE L Crossley Secondary School
Secondary: PublicBlessed Trinity Catholic Secondary School
Secondary: Catholic- 2 bath
- 3 bed
- 1500 sqft
2397 Patterson Road, West Lincoln, Ontario • L0R 1Y0 • 056 - West Lincoln



