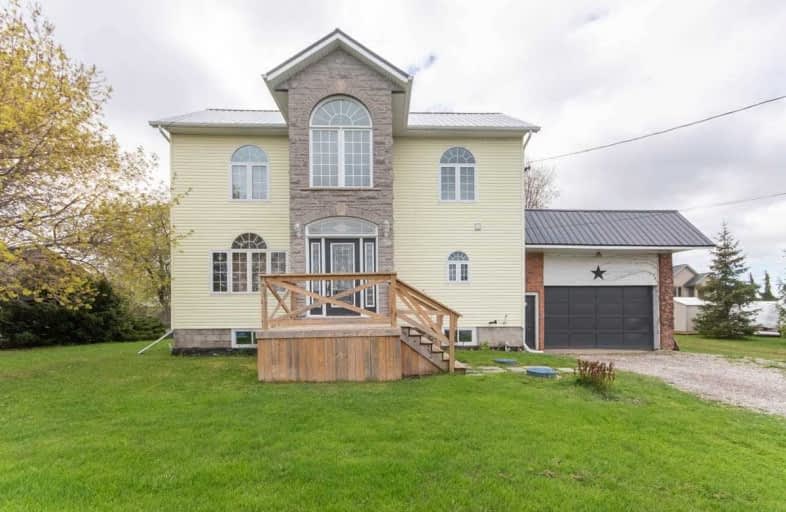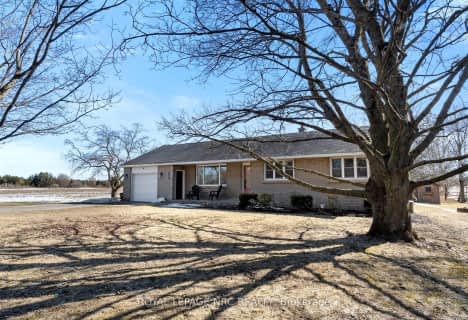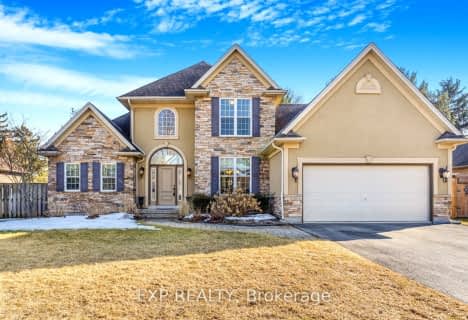
3D Walkthrough

Wellington Heights Public School
Elementary: Public
1.69 km
St Ann Catholic Elementary School
Elementary: Catholic
2.56 km
Pelham Centre Public School
Elementary: Public
0.60 km
A K Wigg Public School
Elementary: Public
3.51 km
Glynn A Green Public School
Elementary: Public
4.29 km
St Alexander Catholic Elementary School
Elementary: Catholic
4.73 km
École secondaire Confédération
Secondary: Public
10.25 km
Eastdale Secondary School
Secondary: Public
10.31 km
ÉSC Jean-Vanier
Secondary: Catholic
8.68 km
Centennial Secondary School
Secondary: Public
6.38 km
E L Crossley Secondary School
Secondary: Public
1.87 km
Notre Dame College School
Secondary: Catholic
8.06 km






