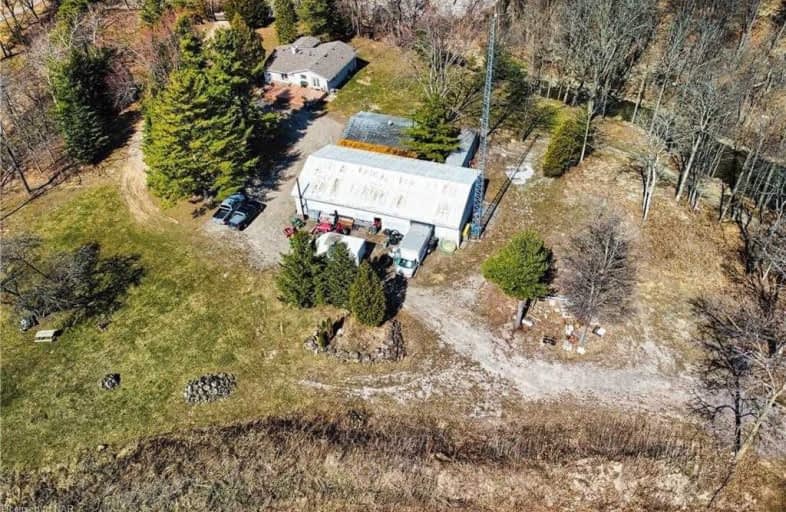
Wellington Heights Public School
Elementary: Public
8.25 km
St Ann Catholic Elementary School
Elementary: Catholic
8.47 km
Pelham Centre Public School
Elementary: Public
9.26 km
St Edward Catholic Elementary School
Elementary: Catholic
6.89 km
Twenty Valley Public School
Elementary: Public
7.00 km
St Mark Catholic Elementary School
Elementary: Catholic
9.57 km
DSBN Academy
Secondary: Public
12.38 km
South Lincoln High School
Secondary: Public
12.27 km
Beamsville District Secondary School
Secondary: Public
10.06 km
Centennial Secondary School
Secondary: Public
14.69 km
E L Crossley Secondary School
Secondary: Public
8.87 km
Denis Morris Catholic High School
Secondary: Catholic
13.98 km


