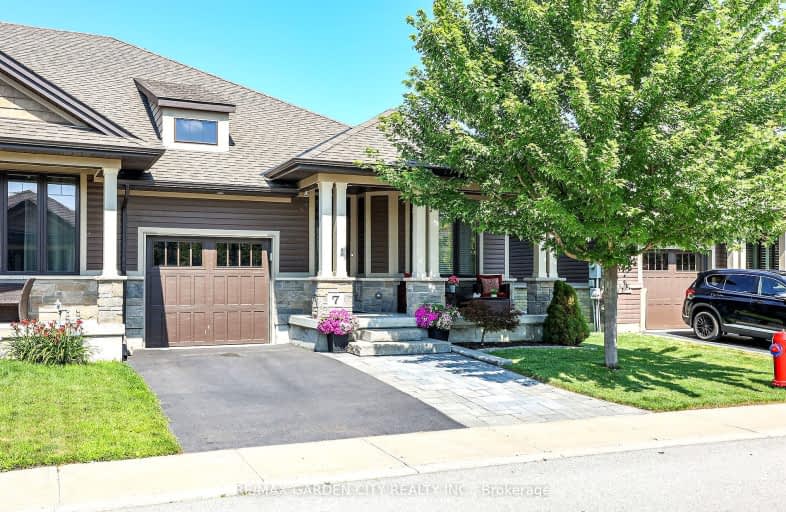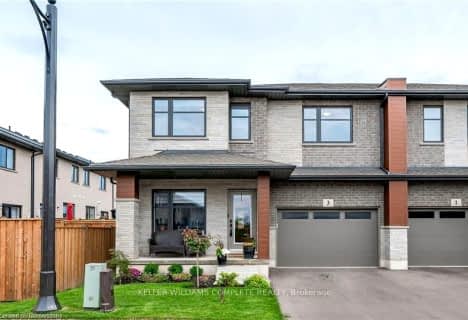Car-Dependent
- Almost all errands require a car.
Somewhat Bikeable
- Most errands require a car.

Park Public School
Elementary: PublicGainsborough Central Public School
Elementary: PublicSt Joseph Catholic Elementary School
Elementary: CatholicNelles Public School
Elementary: PublicSt Martin Catholic Elementary School
Elementary: CatholicCollege Street Public School
Elementary: PublicSouth Lincoln High School
Secondary: PublicDunnville Secondary School
Secondary: PublicBeamsville District Secondary School
Secondary: PublicGrimsby Secondary School
Secondary: PublicOrchard Park Secondary School
Secondary: PublicBlessed Trinity Catholic Secondary School
Secondary: Catholic-
Sherwood Hills Park
Main St (Baker), Grimsby ON 9.57km -
Cave Springs Conservation Area
Lincoln ON L0R 1B1 10.39km -
Grimsby Beach Park
Beamsville ON 10.46km
-
RBC Royal Bank
4310 Ontario St, Beamsville ON L0R 1B8 9.72km -
Scotiabank
544 Main St W, Grimsby ON L3M 1T8 9.8km -
Kupina Mortgage Team
42 Ontario St, Grimsby ON L3M 3H1 10.53km
More about this building
View 37 Brookside Terrace, West Lincoln- 2 bath
- 2 bed
- 1000 sqft
18-29 Garden Drive, West Lincoln, Ontario • L0R 2A0 • 057 - Smithville




