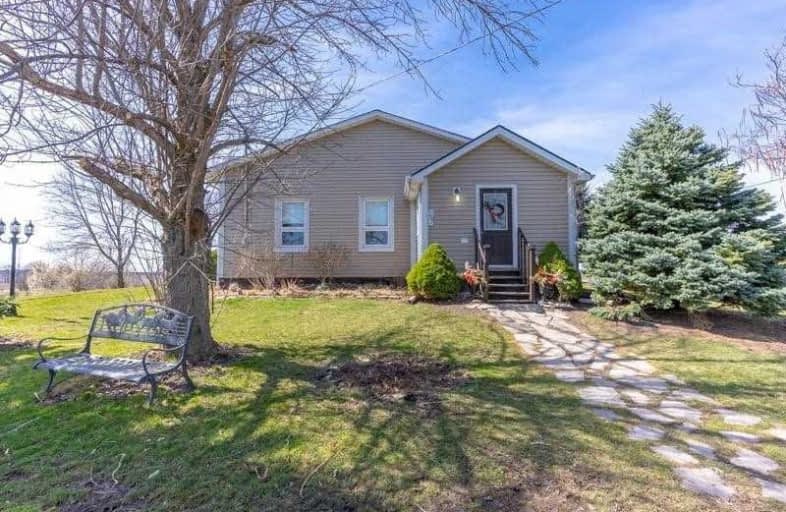Sold on Apr 08, 2021
Note: Property is not currently for sale or for rent.

-
Type: Detached
-
Style: Bungalow
-
Size: 1500 sqft
-
Lot Size: 702.87 x 806.4 Feet
-
Age: 100+ years
-
Taxes: $3,158 per year
-
Days on Site: 6 Days
-
Added: Apr 02, 2021 (6 days on market)
-
Updated:
-
Last Checked: 2 months ago
-
MLS®#: X5178748
-
Listed By: Re/max escarpment realty inc., brokerage
13 Acre Equestrian Farm W/ Indoor Arena, 9 Stall Board Barn, 3 Paddocks, Sand Ring, Hay Barn And More! 1992Sqft Bungalow 12Ft Ceilings,Perfectly Located Mud Room On Entry, 2 Bdrms, 2 Full Baths, A Beautiful Den With Rustic Hardwood Floors Continuing Into The Cosy Family Room With A Wood Burning Fireplace Then To Separated Gourmet Kitchen Plus Light Filled Dining Rm.French Doors Lead To A Back Deck, Overlooking The Backyard And Pond, With A Hot Tub.
Extras
Rental Items: Propane Tank. Inclusions: Stove, Fridge, Microwave, Dishwasher (Brand New), Washer, Dryer, Blinds, Elf's, Hot Tub
Property Details
Facts for 4824 Sixteen Road, West Lincoln
Status
Days on Market: 6
Last Status: Sold
Sold Date: Apr 08, 2021
Closed Date: Jul 16, 2021
Expiry Date: Jul 31, 2021
Sold Price: $1,250,000
Unavailable Date: Apr 08, 2021
Input Date: Apr 03, 2021
Prior LSC: Listing with no contract changes
Property
Status: Sale
Property Type: Detached
Style: Bungalow
Size (sq ft): 1500
Age: 100+
Area: West Lincoln
Availability Date: 60-90
Assessment Amount: $281,000
Assessment Year: 2016
Inside
Bedrooms: 3
Bathrooms: 2
Kitchens: 1
Rooms: 6
Den/Family Room: Yes
Air Conditioning: Central Air
Fireplace: Yes
Laundry Level: Lower
Central Vacuum: Y
Washrooms: 2
Building
Basement: Full
Basement 2: Part Fin
Heat Type: Forced Air
Heat Source: Propane
Exterior: Metal/Side
Exterior: Vinyl Siding
Elevator: N
Water Supply: Well
Special Designation: Unknown
Other Structures: Indoor Arena
Other Structures: Workshop
Parking
Driveway: Front Yard
Garage Type: None
Covered Parking Spaces: 6
Total Parking Spaces: 6
Fees
Tax Year: 2020
Tax Legal Description: Pt Lt 16 Con 5 Gainsborough As In Ro729356; West *
Taxes: $3,158
Highlights
Feature: Lake/Pond
Feature: Level
Feature: River/Stream
Feature: Wooded/Treed
Land
Cross Street: Hwy 20 Tio St Anns,
Municipality District: West Lincoln
Fronting On: South
Parcel Number: 46079006
Pool: None
Sewer: Septic
Lot Depth: 806.4 Feet
Lot Frontage: 702.87 Feet
Acres: 10-24.99
Farm: Horse
Waterfront: None
Additional Media
- Virtual Tour: https://youtu.be/O0hbxSM5OR0
Rooms
Room details for 4824 Sixteen Road, West Lincoln
| Type | Dimensions | Description |
|---|---|---|
| Mudroom Main | 2.44 x 3.05 | |
| Den Main | 3.12 x 4.39 | |
| Living Main | 5.33 x 6.78 | |
| Master Main | 3.25 x 5.23 | |
| Br Main | 2.62 x 4.37 | |
| Bathroom Main | 2.62 x 2.67 | 4 Pc Bath |
| Bathroom Main | 2.13 x 2.54 | 3 Pc Bath |
| Kitchen Main | 4.44 x 6.67 | |
| Dining Main | 2.84 x 4.44 | |
| Rec Bsmt | 5.46 x 5.82 | |
| Br Bsmt | 3.33 x 6.25 |

| XXXXXXXX | XXX XX, XXXX |
XXXX XXX XXXX |
$X,XXX,XXX |
| XXX XX, XXXX |
XXXXXX XXX XXXX |
$X,XXX,XXX |
| XXXXXXXX XXXX | XXX XX, XXXX | $1,250,000 XXX XXXX |
| XXXXXXXX XXXXXX | XXX XX, XXXX | $1,099,900 XXX XXXX |

Gainsborough Central Public School
Elementary: PublicJacob Beam Public School
Elementary: PublicSt Martin Catholic Elementary School
Elementary: CatholicCollege Street Public School
Elementary: PublicSenator Gibson
Elementary: PublicSt Mark Catholic Elementary School
Elementary: CatholicSouth Lincoln High School
Secondary: PublicBeamsville District Secondary School
Secondary: PublicGrimsby Secondary School
Secondary: PublicCentennial Secondary School
Secondary: PublicE L Crossley Secondary School
Secondary: PublicBlessed Trinity Catholic Secondary School
Secondary: Catholic
