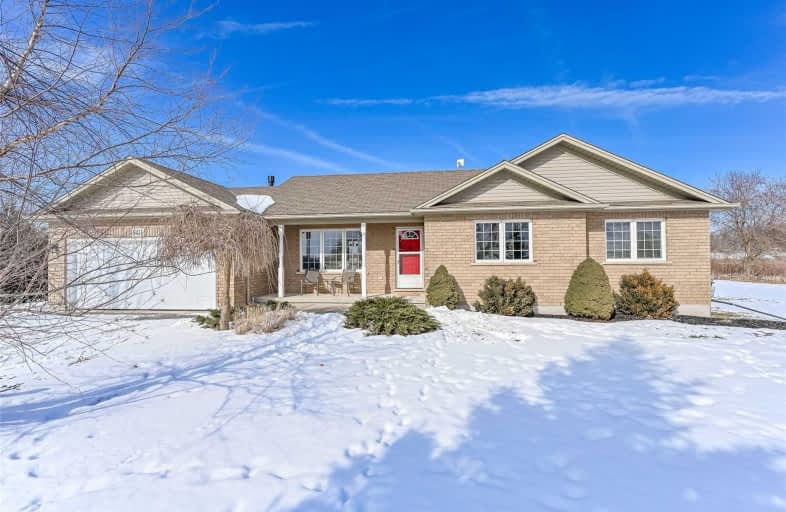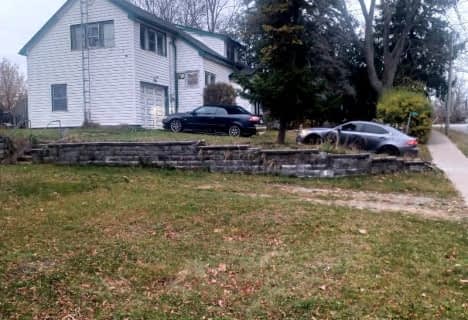Sold on Feb 21, 2021
Note: Property is not currently for sale or for rent.

-
Type: Detached
-
Style: Bungalow
-
Size: 1100 sqft
-
Lot Size: 291.96 x 135.57 Feet
-
Age: 6-15 years
-
Taxes: $4,491 per year
-
Days on Site: 5 Days
-
Added: Feb 16, 2021 (5 days on market)
-
Updated:
-
Last Checked: 3 weeks ago
-
MLS®#: X5116660
-
Listed By: Royal lepage real estate services ltd., brokerage
Fabulous 3 Bedroom Bungalow On A Private 1.049 Acre Lot & Double Car Garage. Open Concept Plan With Hardwood Floors. Large Kitchen, Dining & Living Room With Vaulted Ceiling & Gas Fireplace & Sunroom. Lower Level With New Broadloom & Rec Room, Media Room, 3-Piece Bath & Laundry. Dual System Sum Pump (2019), Ultraviolet Water Sterilization System (2020) & Septic Tank With Leaching Bed Pumped & Serviced (2020). View The 3D Virtual Home Tour.
Extras
Inclusions: Fridge, Stove, Built-In Dishwasher, Washer & Dryer, All Electric Light Fixtures & All Window Coverings, John Deer 360 Degree Ride-On Mower, Husqvarna Gas Weed Wacker Rental: Hot Water Tank
Property Details
Facts for 5431 Sixteen Road, West Lincoln
Status
Days on Market: 5
Last Status: Sold
Sold Date: Feb 21, 2021
Closed Date: Apr 12, 2021
Expiry Date: May 16, 2021
Sold Price: $815,000
Unavailable Date: Feb 21, 2021
Input Date: Feb 16, 2021
Prior LSC: Listing with no contract changes
Property
Status: Sale
Property Type: Detached
Style: Bungalow
Size (sq ft): 1100
Age: 6-15
Area: West Lincoln
Availability Date: Flexible
Inside
Bedrooms: 3
Bathrooms: 2
Kitchens: 1
Rooms: 6
Den/Family Room: No
Air Conditioning: Central Air
Fireplace: Yes
Laundry Level: Lower
Central Vacuum: Y
Washrooms: 2
Utilities
Electricity: Yes
Gas: Yes
Cable: Yes
Telephone: Available
Building
Basement: Finished
Basement 2: Full
Heat Type: Forced Air
Heat Source: Gas
Exterior: Brick
Exterior: Vinyl Siding
Water Supply Type: Cistern
Water Supply: Other
Special Designation: Unknown
Parking
Driveway: Private
Garage Spaces: 2
Garage Type: Attached
Covered Parking Spaces: 4
Total Parking Spaces: 6
Fees
Tax Year: 2020
Tax Legal Description: Pt Lt 22 Con 6 Gainsborough Being Pt 1 On 30R12145
Taxes: $4,491
Highlights
Feature: Clear View
Feature: Level
Feature: Other
Land
Cross Street: St.Ann's Road To Six
Municipality District: West Lincoln
Fronting On: North
Parcel Number: 460780019
Pool: None
Sewer: Septic
Lot Depth: 135.57 Feet
Lot Frontage: 291.96 Feet
Acres: .50-1.99
Zoning: Rural
Additional Media
- Virtual Tour: https://unbranded.youriguide.com/5431_sixteen_rd_saint_anns_on/
Rooms
Room details for 5431 Sixteen Road, West Lincoln
| Type | Dimensions | Description |
|---|---|---|
| Kitchen Main | 3.21 x 3.33 | Stainless Steel Appl, O/Looks Dining, Breakfast Area |
| Dining Main | 3.05 x 3.21 | Hardwood Floor, Open Concept |
| Living Main | 3.72 x 4.25 | Vaulted Ceiling, Hardwood Floor, Ceiling Fan |
| Master Main | 3.50 x 4.30 | Hardwood Floor, Double Closet |
| 2nd Br Main | 3.07 x 4.40 | Hardwood Floor, Closet |
| 3rd Br Main | 3.34 x 3.88 | Hardwood Floor, Closet |
| Bathroom Main | - | 4 Pc Bath |
| Media/Ent Lower | 3.93 x 5.47 | Broadloom |
| Rec Lower | 4.30 x 8.63 | Broadloom |
| Bathroom Lower | - | 3 Pc Bath |
| Laundry Lower | 3.88 x 3.93 |
| XXXXXXXX | XXX XX, XXXX |
XXXX XXX XXXX |
$XXX,XXX |
| XXX XX, XXXX |
XXXXXX XXX XXXX |
$XXX,XXX |
| XXXXXXXX XXXX | XXX XX, XXXX | $815,000 XXX XXXX |
| XXXXXXXX XXXXXX | XXX XX, XXXX | $799,000 XXX XXXX |

Gainsborough Central Public School
Elementary: PublicJacob Beam Public School
Elementary: PublicSt Martin Catholic Elementary School
Elementary: CatholicCollege Street Public School
Elementary: PublicSenator Gibson
Elementary: PublicSt Mark Catholic Elementary School
Elementary: CatholicSouth Lincoln High School
Secondary: PublicDunnville Secondary School
Secondary: PublicBeamsville District Secondary School
Secondary: PublicGrimsby Secondary School
Secondary: PublicE L Crossley Secondary School
Secondary: PublicBlessed Trinity Catholic Secondary School
Secondary: Catholic- 1 bath
- 4 bed
- 1500 sqft
2490 Saint Ann's Road, West Lincoln, Ontario • L0R 1Y0 • 058 - Bismark/Wellandport



