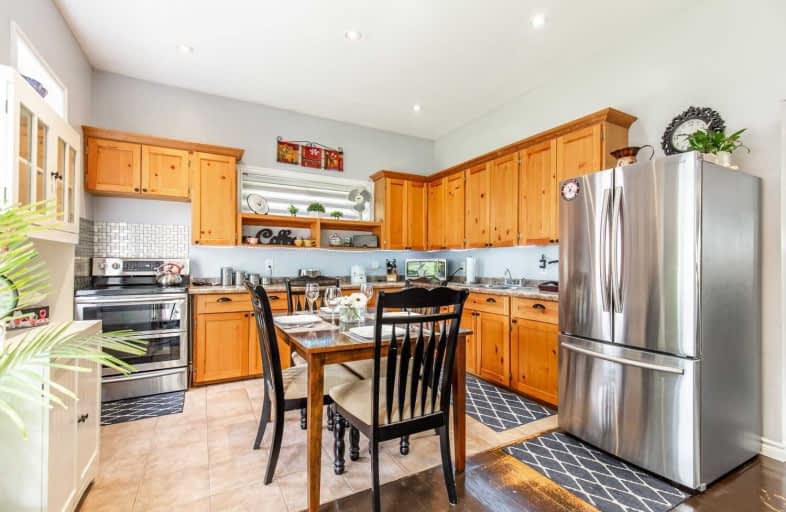Sold on Sep 15, 2020
Note: Property is not currently for sale or for rent.

-
Type: Detached
-
Style: Bungalow-Raised
-
Lot Size: 66.16 x 125.31 Feet
-
Age: No Data
-
Taxes: $2,163 per year
-
Days on Site: 49 Days
-
Added: Jul 28, 2020 (1 month on market)
-
Updated:
-
Last Checked: 3 weeks ago
-
MLS®#: X4848303
-
Listed By: Century 21 heritage group ltd., brokerage
On Old Hall Meticulously Converted Into A Residential Masterpiece Is County Living Meets Chic. 10 Foot Ceilings, 2800 Of Liveable Space, Hi-Lights: Concrete And Steel Beam Construction, Original Maple Flooring, X/L Bedrooms, Main Floor Laundry, Immaculate Decor And A Blank-Slate Basement With New Floors, Drywall And A Ton Of Opportunity: Home-Based Business? 2-Family Home? Rental Apartment? Investor? Possibilities Are Endless.
Extras
S/S Stove, S/S Fridge, Washer, Dryers, All Elf's, All Window Coverings, Bathroom Mirrors & Glass Shelves, (Roof, Furnace, Kitchen, Appliances, Furnace And Water Tank - All 2017).
Property Details
Facts for 5119 Canborough Road, West Lincoln
Status
Days on Market: 49
Last Status: Sold
Sold Date: Sep 15, 2020
Closed Date: Oct 16, 2020
Expiry Date: Oct 30, 2020
Sold Price: $445,000
Unavailable Date: Sep 15, 2020
Input Date: Jul 28, 2020
Prior LSC: Listing with no contract changes
Property
Status: Sale
Property Type: Detached
Style: Bungalow-Raised
Area: West Lincoln
Availability Date: Flexible
Inside
Bedrooms: 3
Bedrooms Plus: 1
Bathrooms: 1
Kitchens: 1
Rooms: 5
Den/Family Room: Yes
Air Conditioning: None
Fireplace: Yes
Washrooms: 1
Building
Basement: Part Fin
Heat Type: Forced Air
Heat Source: Gas
Exterior: Concrete
Exterior: Vinyl Siding
Water Supply: Other
Special Designation: Unknown
Parking
Driveway: Private
Garage Spaces: 9
Garage Type: None
Covered Parking Spaces: 9
Total Parking Spaces: 9
Fees
Tax Year: 2019
Tax Legal Description: Pt Lt 10, Tp Pl 4, Gainsborough, As In R0713276 T/
Taxes: $2,163
Land
Cross Street: Hwy 27, Left On Canb
Municipality District: West Lincoln
Fronting On: North
Pool: None
Sewer: Tank
Lot Depth: 125.31 Feet
Lot Frontage: 66.16 Feet
Rooms
Room details for 5119 Canborough Road, West Lincoln
| Type | Dimensions | Description |
|---|---|---|
| Kitchen Main | 3.87 x 5.46 | Eat-In Kitchen, Stainless Steel Appl, Stainless Steel Sink |
| Laundry Main | 2.21 x 2.91 | |
| Br Main | 3.25 x 4.08 | Hardwood Floor |
| 2nd Br Main | 3.25 x 4.14 | Hardwood Floor |
| Master Main | 3.85 x 4.38 | Hardwood Floor |
| Great Rm Main | 4.43 x 10.40 | Fireplace Insert |
| Bathroom Main | 2.87 x 2.83 | 5 Pc Bath, Double Sink, Sliding Doors |
| Foyer Bsmt | 2.65 x 3.08 | |
| 4th Br Bsmt | 4.34 x 5.06 | |
| Workshop Bsmt | 7.75 x 13.10 | Open Concept, Sump Pump |
| XXXXXXXX | XXX XX, XXXX |
XXXX XXX XXXX |
$XXX,XXX |
| XXX XX, XXXX |
XXXXXX XXX XXXX |
$XXX,XXX |
| XXXXXXXX XXXX | XXX XX, XXXX | $445,000 XXX XXXX |
| XXXXXXXX XXXXXX | XXX XX, XXXX | $464,999 XXX XXXX |

Wellington Heights Public School
Elementary: PublicSt Ann Catholic Elementary School
Elementary: CatholicWinger Public School
Elementary: PublicGainsborough Central Public School
Elementary: PublicSt Martin Catholic Elementary School
Elementary: CatholicCollege Street Public School
Elementary: PublicSouth Lincoln High School
Secondary: PublicDunnville Secondary School
Secondary: PublicBeamsville District Secondary School
Secondary: PublicGrimsby Secondary School
Secondary: PublicCentennial Secondary School
Secondary: PublicE L Crossley Secondary School
Secondary: Public

