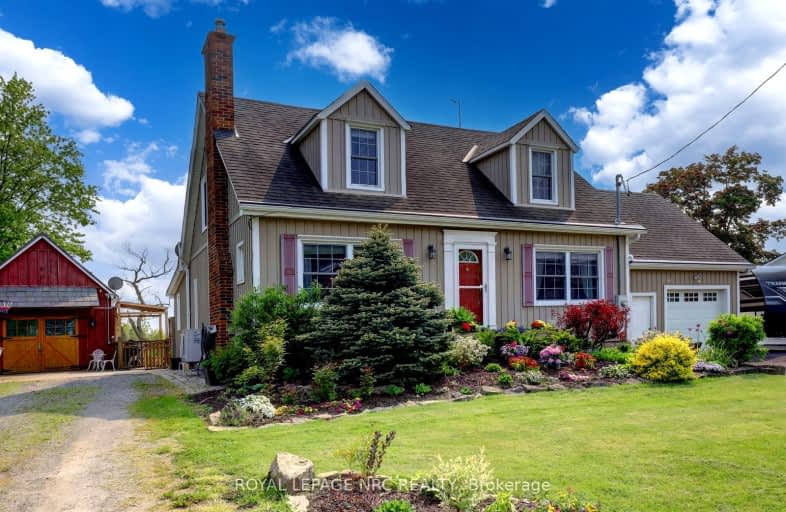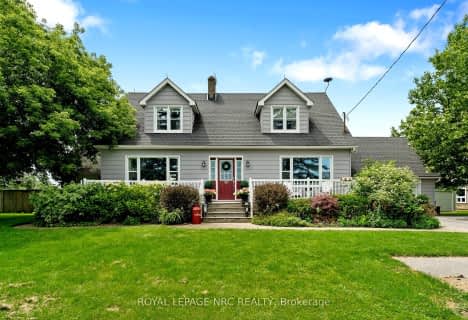Car-Dependent
- Almost all errands require a car.
Somewhat Bikeable
- Most errands require a car.

Wellington Heights Public School
Elementary: PublicSt Ann Catholic Elementary School
Elementary: CatholicWinger Public School
Elementary: PublicGainsborough Central Public School
Elementary: PublicSt Martin Catholic Elementary School
Elementary: CatholicCollege Street Public School
Elementary: PublicSouth Lincoln High School
Secondary: PublicDunnville Secondary School
Secondary: PublicBeamsville District Secondary School
Secondary: PublicGrimsby Secondary School
Secondary: PublicCentennial Secondary School
Secondary: PublicE L Crossley Secondary School
Secondary: Public-
Fonthill Dog Park
Pelham ON 12.78km -
Beamsville Lions Community Park
Lincoln ON 14.4km -
Cave Springs Conservation Area
Lincoln ON L0R 1B1 16.38km
-
CIBC
1054 Broad St E, Dunnville ON N1A 2Z2 14.83km -
BMO Bank of Montreal
1012 Broad St E, Dunnville ON N1A 2Z2 15.03km -
CoinFlip Bitcoin ATM
1376 Haist St, Pelham ON L0S 1E0 15.39km
- 2 bath
- 3 bed
- 1100 sqft
5117 Canborough Road, West Lincoln, Ontario • L0R 2J0 • West Lincoln
- 2 bath
- 4 bed
- 2000 sqft
74092 Wellandport Road, West Lincoln, Ontario • L0R 2J0 • West Lincoln




