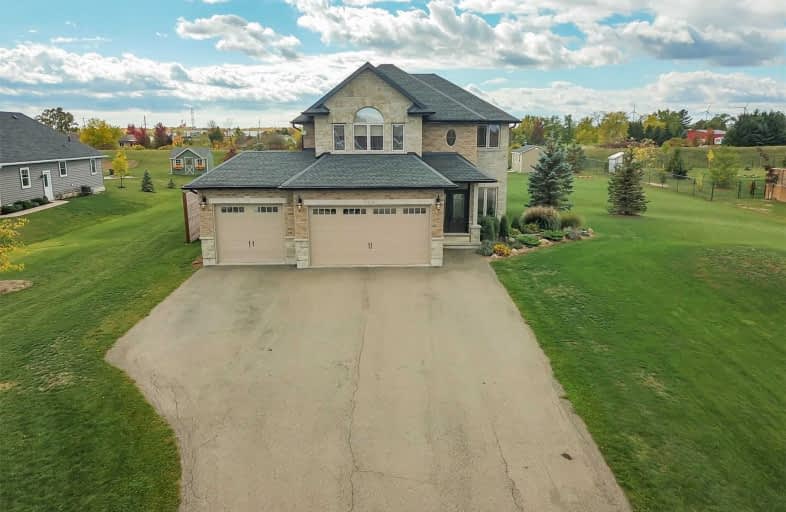Sold on Oct 17, 2020
Note: Property is not currently for sale or for rent.

-
Type: Detached
-
Style: 2-Storey
-
Size: 2000 sqft
-
Lot Size: 147.64 x 328.08 Feet
-
Age: 6-15 years
-
Taxes: $5,790 per year
-
Days on Site: 10 Days
-
Added: Oct 07, 2020 (1 week on market)
-
Updated:
-
Last Checked: 2 months ago
-
MLS®#: X4944963
-
Listed By: Keller williams complete realty, brokerage
Executive Custom-Built Home...4 Bedrm, 3 Bath, 2362 Sq Ft Home On Premium 1.11 Acre Property. Vaulted Ceiling Foyer, Formal Dinrm, Livrm W/Gas Fp, Chef's Kitch W/Granite Counters & Brkfst Bar, 9' Ceilings, Pot Lights, Ceramic Tile & Hdwd. W/O Through 8' Wide Glass Doors To Landscaped, Private Yard Featuring Xl Deck, Pergola, Ag Pool, Hot Tub, Fire Pit, Horseshoe Pits, Lighted Gardens + Shed W/Hydro. 2-Pc Bath & Laundry W/Ie To Triple Garage W/Gas Heating.
Extras
Fully Fin'd Lower Level W/Newer Carpet, Theatre Room & Gym. Inc: Screwed In Shelving & Bench In Garage, Fridge, Stove, Dishwasher, Hot Tub, Above Ground Pool, Gas Heater In Garage | Exc: Dart Board In Garage, Free Standing Cabinet In Garage
Property Details
Facts for 5476 Attema Crescent, West Lincoln
Status
Days on Market: 10
Last Status: Sold
Sold Date: Oct 17, 2020
Closed Date: Jan 14, 2021
Expiry Date: Feb 04, 2021
Sold Price: $1,100,000
Unavailable Date: Oct 17, 2020
Input Date: Oct 07, 2020
Prior LSC: Listing with no contract changes
Property
Status: Sale
Property Type: Detached
Style: 2-Storey
Size (sq ft): 2000
Age: 6-15
Area: West Lincoln
Availability Date: Flexible
Assessment Amount: $530,000
Assessment Year: 2016
Inside
Bedrooms: 4
Bathrooms: 3
Kitchens: 1
Rooms: 7
Den/Family Room: No
Air Conditioning: Central Air
Fireplace: Yes
Laundry Level: Main
Central Vacuum: Y
Washrooms: 3
Building
Basement: Finished
Basement 2: Full
Heat Type: Forced Air
Heat Source: Gas
Exterior: Brick
Exterior: Stone
Water Supply: Other
Special Designation: Unknown
Parking
Driveway: Private
Garage Spaces: 3
Garage Type: Attached
Covered Parking Spaces: 10
Total Parking Spaces: 13
Fees
Tax Year: 2020
Tax Legal Description: Lot 11, Plan 30M370, West Lincoln.
Taxes: $5,790
Highlights
Feature: Cul De Sac
Feature: Golf
Feature: Place Of Worship
Feature: School
Land
Cross Street: St.Ann's/Sixteen Rd
Municipality District: West Lincoln
Fronting On: South
Parcel Number: 460780248
Pool: Abv Grnd
Sewer: Septic
Lot Depth: 328.08 Feet
Lot Frontage: 147.64 Feet
Acres: .50-1.99
Zoning: A2
Additional Media
- Virtual Tour: http://www.myvisuallistings.com/vtnb/302090
Rooms
Room details for 5476 Attema Crescent, West Lincoln
| Type | Dimensions | Description |
|---|---|---|
| Dining Main | 5.00 x 2.95 | |
| Kitchen Main | 5.46 x 5.89 | W/O To Deck, Eat-In Kitchen |
| Living Main | 5.44 x 3.94 | |
| Bathroom Main | 1.45 x 1.57 | 2 Pc Bath |
| Master 2nd | 3.56 x 5.92 | 4 Pc Ensuite |
| Br 2nd | 4.14 x 3.23 | |
| Br 2nd | 3.94 x 4.85 | |
| Br 2nd | 3.96 x 3.02 | |
| Bathroom 2nd | 2.21 x 2.21 | 4 Pc Bath |
| Rec Bsmt | 9.73 x 9.70 | |
| Utility Bsmt | 3.25 x 5.18 |
| XXXXXXXX | XXX XX, XXXX |
XXXX XXX XXXX |
$X,XXX,XXX |
| XXX XX, XXXX |
XXXXXX XXX XXXX |
$X,XXX,XXX | |
| XXXXXXXX | XXX XX, XXXX |
XXXXXXX XXX XXXX |
|
| XXX XX, XXXX |
XXXXXX XXX XXXX |
$XXX,XXX |
| XXXXXXXX XXXX | XXX XX, XXXX | $1,100,000 XXX XXXX |
| XXXXXXXX XXXXXX | XXX XX, XXXX | $1,190,000 XXX XXXX |
| XXXXXXXX XXXXXXX | XXX XX, XXXX | XXX XXXX |
| XXXXXXXX XXXXXX | XXX XX, XXXX | $779,000 XXX XXXX |

Gainsborough Central Public School
Elementary: PublicJacob Beam Public School
Elementary: PublicSt Martin Catholic Elementary School
Elementary: CatholicCollege Street Public School
Elementary: PublicSenator Gibson
Elementary: PublicSt Mark Catholic Elementary School
Elementary: CatholicSouth Lincoln High School
Secondary: PublicDunnville Secondary School
Secondary: PublicBeamsville District Secondary School
Secondary: PublicGrimsby Secondary School
Secondary: PublicE L Crossley Secondary School
Secondary: PublicBlessed Trinity Catholic Secondary School
Secondary: Catholic

