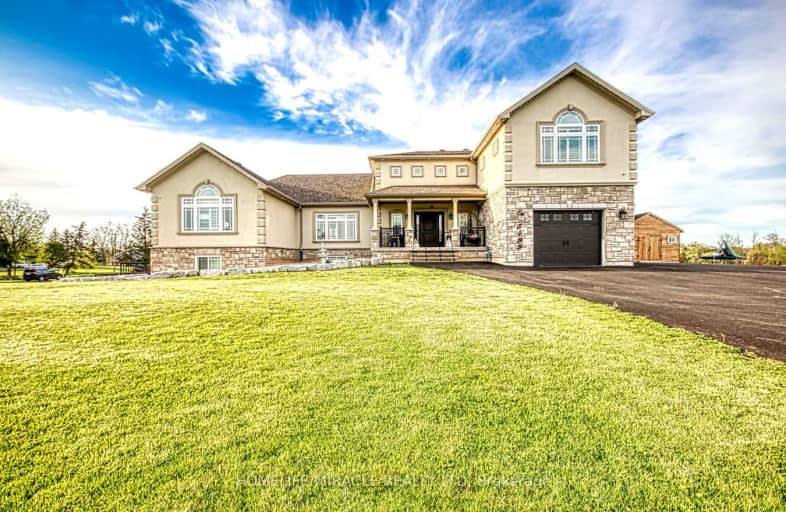Car-Dependent
- Almost all errands require a car.
6
/100
Somewhat Bikeable
- Almost all errands require a car.
21
/100

Gainsborough Central Public School
Elementary: Public
3.89 km
Jacob Beam Public School
Elementary: Public
9.98 km
St Martin Catholic Elementary School
Elementary: Catholic
5.07 km
College Street Public School
Elementary: Public
4.60 km
Senator Gibson
Elementary: Public
10.64 km
St Mark Catholic Elementary School
Elementary: Catholic
9.11 km
South Lincoln High School
Secondary: Public
4.76 km
Dunnville Secondary School
Secondary: Public
21.85 km
Beamsville District Secondary School
Secondary: Public
10.26 km
Grimsby Secondary School
Secondary: Public
14.40 km
E L Crossley Secondary School
Secondary: Public
15.03 km
Blessed Trinity Catholic Secondary School
Secondary: Catholic
15.05 km
-
Kinsmen Park
Frost Rd, Beamsville ON 7.89km -
Old Bridge Park
1893 Canborough Rd (Wellandport Rd.), West Lincoln ON L0R 2J0 8.11km -
Rittenhouse Park
Vineland ON 11.87km
-
TD Bank Financial Group
4610 Ontario St, Beamsville ON L3J 1M6 11.69km -
TD Canada Trust ATM
4610 Ontario St, Beamsville ON L3J 1M6 11.68km -
RBC Royal Bank
795 Canboro Rd, Fenwick ON L0S 1C0 12.42km


