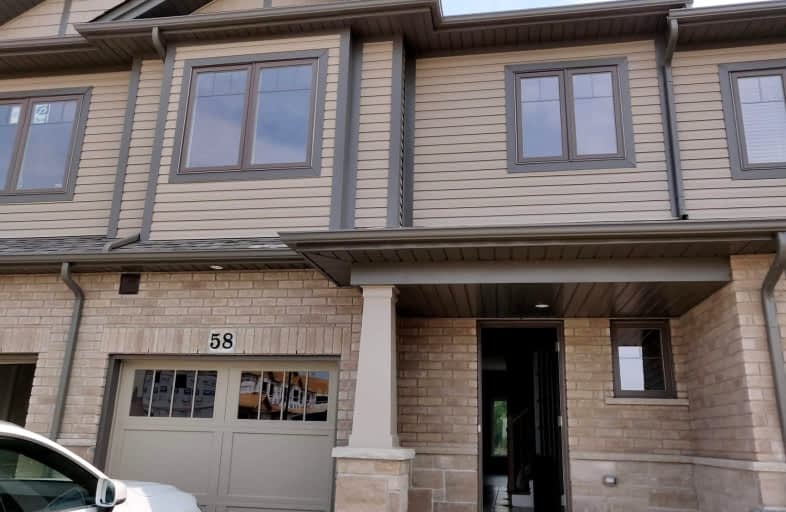Car-Dependent
- Almost all errands require a car.
Somewhat Bikeable
- Most errands require a car.

Park Public School
Elementary: PublicGainsborough Central Public School
Elementary: PublicSt Joseph Catholic Elementary School
Elementary: CatholicNelles Public School
Elementary: PublicSt Martin Catholic Elementary School
Elementary: CatholicCollege Street Public School
Elementary: PublicSouth Lincoln High School
Secondary: PublicDunnville Secondary School
Secondary: PublicBeamsville District Secondary School
Secondary: PublicGrimsby Secondary School
Secondary: PublicOrchard Park Secondary School
Secondary: PublicBlessed Trinity Catholic Secondary School
Secondary: Catholic-
Kinsmen Park
Frost Rd, Beamsville ON 7.98km -
Grimsby Off-Leash Dog Park
Grimsby ON 10.02km -
Grimsby Skate Park
Grimsby ON 10.05km
-
TD Bank Financial Group
20 Main St E, Grimsby ON L3M 1M9 9.51km -
CIBC
12 Ontario St, Grimsby ON L3M 3G9 9.63km -
RBC Royal Bank
24 Livingston Ave, Grimsby ON L3M 1K7 9.95km
- 3 bath
- 3 bed
- 1500 sqft
44 Dennis Drive, West Lincoln, Ontario • L0R 2A0 • 057 - Smithville



