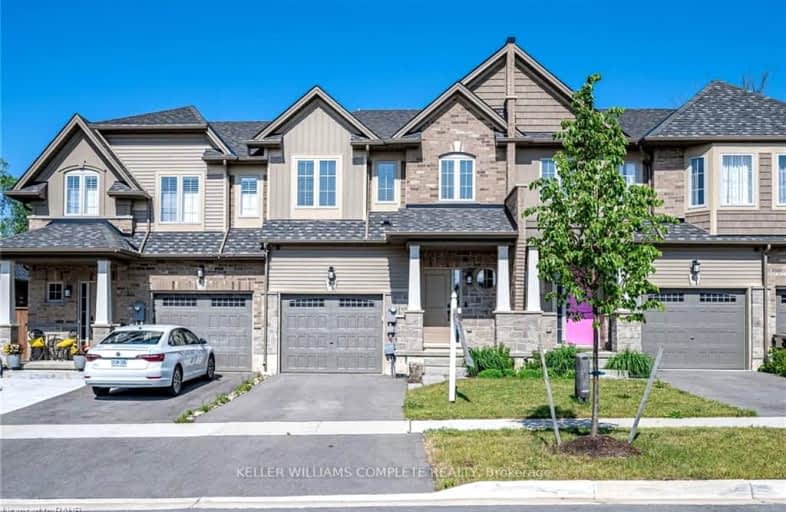Somewhat Walkable
- Some errands can be accomplished on foot.
Somewhat Bikeable
- Most errands require a car.

Park Public School
Elementary: PublicGainsborough Central Public School
Elementary: PublicSt John Catholic Elementary School
Elementary: CatholicSt Martin Catholic Elementary School
Elementary: CatholicCollege Street Public School
Elementary: PublicSt Mark Catholic Elementary School
Elementary: CatholicSouth Lincoln High School
Secondary: PublicDunnville Secondary School
Secondary: PublicBeamsville District Secondary School
Secondary: PublicGrimsby Secondary School
Secondary: PublicOrchard Park Secondary School
Secondary: PublicBlessed Trinity Catholic Secondary School
Secondary: Catholic-
Beamsville Lions Community Park
Lincoln ON 6.28km -
Centennial Park
Grimsby ON 10.03km -
Grimsby Skate Park
Grimsby ON 11.17km
-
Niagara Credit Union Ltd
155 Main St E, Grimsby ON L3M 1P2 10.11km -
Localcoin Bitcoin ATM - Hasty Market
297 Lake St, Grimsby ON L3M 4M8 10.71km -
CIBC
27 Main St W, Grimsby ON L3M 1R3 10.77km
- 3 bath
- 3 bed
- 1500 sqft
44 Dennis Drive, West Lincoln, Ontario • L0R 2A0 • 057 - Smithville



