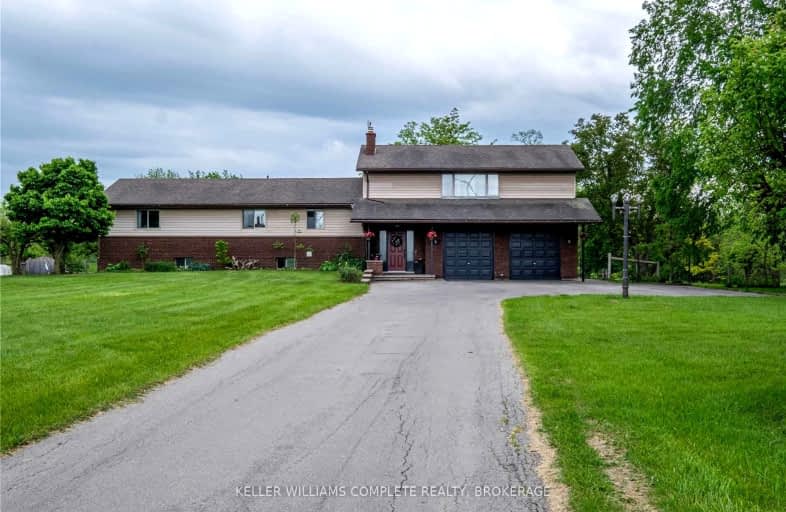Car-Dependent
- Almost all errands require a car.
0
/100
Somewhat Bikeable
- Most errands require a car.
28
/100

Gainsborough Central Public School
Elementary: Public
7.55 km
St. Michael's School
Elementary: Catholic
10.63 km
Fairview Avenue Public School
Elementary: Public
9.99 km
St Martin Catholic Elementary School
Elementary: Catholic
11.91 km
Thompson Creek Elementary School
Elementary: Public
10.29 km
College Street Public School
Elementary: Public
11.93 km
South Lincoln High School
Secondary: Public
11.46 km
Dunnville Secondary School
Secondary: Public
11.01 km
Beamsville District Secondary School
Secondary: Public
20.78 km
Grimsby Secondary School
Secondary: Public
22.45 km
E L Crossley Secondary School
Secondary: Public
20.74 km
Blessed Trinity Catholic Secondary School
Secondary: Catholic
22.81 km
-
Lions Park - Dunnville Fair
Dunnville ON 10.93km -
Centennial Park
98 Robinson Rd (Main St. W.), Dunnville ON N1A 2W1 10.98km -
Wingfield Park
Dunnville ON 11.11km
-
BMO Bank of Montreal
1012 Broad St E, Dunnville ON N1A 2Z2 10.39km -
BMO Bank of Montreal
207 Broad St E, Dunnville ON N1A 1G1 10.78km -
TD Bank Financial Group
163 Lock St E, Dunnville ON N1A 1J6 10.92km


