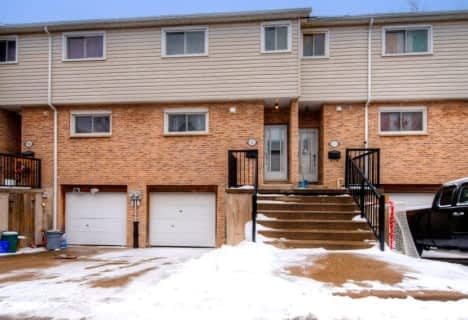Somewhat Walkable
- Some errands can be accomplished on foot.
Somewhat Bikeable
- Most errands require a car.

Park Public School
Elementary: PublicGainsborough Central Public School
Elementary: PublicNelles Public School
Elementary: PublicSt Martin Catholic Elementary School
Elementary: CatholicCollege Street Public School
Elementary: PublicSt Mark Catholic Elementary School
Elementary: CatholicSouth Lincoln High School
Secondary: PublicDunnville Secondary School
Secondary: PublicBeamsville District Secondary School
Secondary: PublicGrimsby Secondary School
Secondary: PublicOrchard Park Secondary School
Secondary: PublicBlessed Trinity Catholic Secondary School
Secondary: Catholic-
40 Mile Creek Park
Grimsby ON 11.85km -
Murray Street Park
Murray St (Lakeside Drive), Grimsby ON 12km -
Winona Park
1328 Barton St E, Stoney Creek ON L8H 2W3 14.81km
-
CIBC
124 Griffin St N, Smithville ON L0R 2A0 0.2km -
Niagara Credit Union Ltd
155 Main St E, Grimsby ON L3M 1P2 10.05km -
CIBC
1501 Regional Rd 24, Fenwick ON L0S 1C0 14.43km
- 2 bath
- 3 bed
- 1000 sqft
15-149 St Catharine Street, West Lincoln, Ontario • L0R 2A0 • West Lincoln
- 3 bath
- 3 bed
- 1200 sqft
13-149 Saint Catharines Street, West Lincoln, Ontario • L0R 2A0 • West Lincoln
- 2 bath
- 2 bed
- 1000 sqft
18-29 Garden Drive, West Lincoln, Ontario • L0R 2A0 • 057 - Smithville





