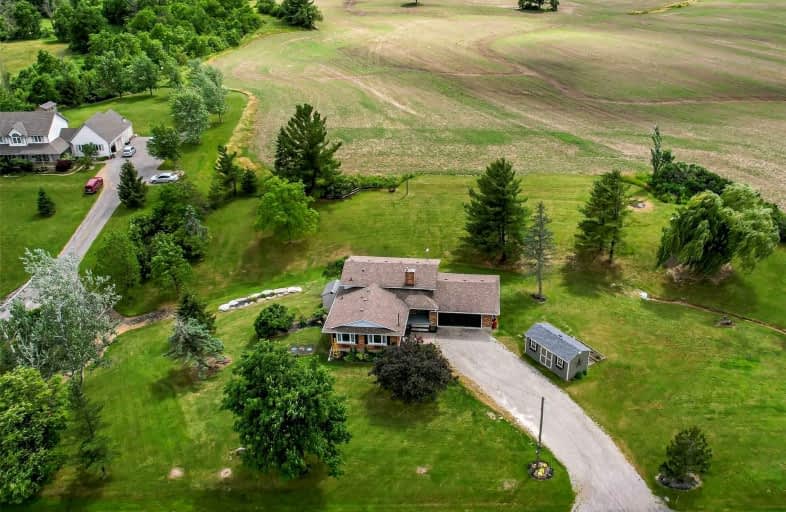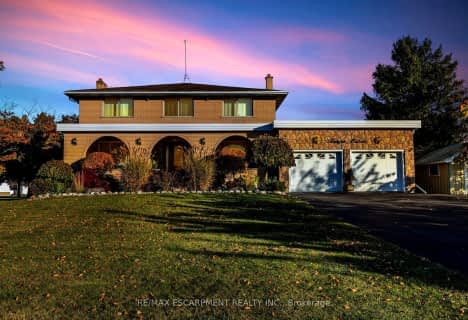Sold on Jan 19, 2023
Note: Property is not currently for sale or for rent.

-
Type: Detached
-
Style: Backsplit 4
-
Size: 1500 sqft
-
Lot Size: 175 x 234.16 Feet
-
Age: 31-50 years
-
Taxes: $4,674 per year
-
Days on Site: 63 Days
-
Added: Nov 17, 2022 (2 months on market)
-
Updated:
-
Last Checked: 2 weeks ago
-
MLS®#: X5829744
-
Listed By: Keller williams complete realty, brokerage
Beautifully Updated Backsplit...This Fully Fin'd 3 + 1 Bedrm, 4-Level Backsplit W/No Rear Neighbours & In-Law Potential Is Located On A 1.09-Acre Landscaped Property! Bright & Spacious Main Level Offers Hdwd Flooring, Big Windows & Updated Light Fixtures Throughout. Modern Livrm Opens To Separate Dinrm & Elegant Kitchen W/Granite Counters, S/S Appliances & Range Hood, Pot Lights, Abundant Cabinetry & Bi Pantries. Upper Features Master Bedrm W/Dbl Closets W/Bi Organizers, 2 More Bedrms & Luxury 5-Pc Bath. Reno'd Lwr Lvl Boasts 2nd Full Kitchen Opening To Liv Area + W/O To Sprawling Deck & Back Yard, Hdwd Floors, Potlights, Gas Fp & New 4-Pc Bath. Fin'd Bsmt Features Huge Bedrm W/Triple Closets, Laundry & Cold Cellar. Impressive, Sun-Swept Homestead Landscaped W/Perennial Gardens, Raised Garden Beds & Armor Stone. Heated Dbl Garage, 3 Sheds + Parking For 6 Cars. Close To Grand River And Midway Between Lake Erie & Lake Ontario, This Home Is In A Prime Location For Nature Enthusiasts.
Extras
Quick Drive To Surrounding Towns Offering All Amenities. Updates Include A/C '21, 3000-Gallon Concrete Cistern '21, Lower Level & Basement '19, Septic & More. Click On Multimedia For Virtual Tour, Video, Drone Photos & More.
Property Details
Facts for 7772 Concession 2 Road, West Lincoln
Status
Days on Market: 63
Last Status: Sold
Sold Date: Jan 19, 2023
Closed Date: Apr 27, 2023
Expiry Date: Feb 28, 2023
Sold Price: $872,500
Unavailable Date: Jan 19, 2023
Input Date: Nov 17, 2022
Property
Status: Sale
Property Type: Detached
Style: Backsplit 4
Size (sq ft): 1500
Age: 31-50
Area: West Lincoln
Availability Date: Flexible
Assessment Amount: $394,000
Assessment Year: 2016
Inside
Bedrooms: 3
Bedrooms Plus: 1
Bathrooms: 2
Kitchens: 1
Kitchens Plus: 1
Rooms: 8
Den/Family Room: Yes
Air Conditioning: Central Air
Fireplace: Yes
Laundry Level: Lower
Washrooms: 2
Building
Basement: Finished
Basement 2: Full
Heat Type: Forced Air
Heat Source: Gas
Exterior: Alum Siding
Exterior: Brick
Water Supply Type: Cistern
Water Supply: Other
Special Designation: Unknown
Other Structures: Garden Shed
Parking
Driveway: Pvt Double
Garage Spaces: 2
Garage Type: Attached
Covered Parking Spaces: 6
Total Parking Spaces: 8
Fees
Tax Year: 2022
Tax Legal Description: Pt Lt 5 Con 2 Caistor As In Ro511145 (Firstly); We
Taxes: $4,674
Highlights
Feature: Clear View
Feature: Place Of Worship
Feature: River/Stream
Feature: School
Land
Cross Street: Concession 2 Rd/Smit
Municipality District: West Lincoln
Fronting On: South
Parcel Number: 460710002
Pool: None
Sewer: Septic
Lot Depth: 234.16 Feet
Lot Frontage: 175 Feet
Lot Irregularities: 175 X 234.16 X 285.53
Acres: .50-1.99
Zoning: A2
Waterfront: None
Additional Media
- Virtual Tour: https://myvisuallistings.com/vtnb/328529
Rooms
Room details for 7772 Concession 2 Road, West Lincoln
| Type | Dimensions | Description |
|---|---|---|
| Living Main | 3.81 x 5.41 | Hardwood Floor |
| Dining Main | 2.54 x 2.92 | Hardwood Floor |
| Kitchen Main | 2.51 x 4.27 | Hardwood Floor, Granite Counter |
| Prim Bdrm 2nd | 4.50 x 3.05 | Hardwood Floor |
| Br 2nd | 2.95 x 2.79 | Hardwood Floor |
| Br 2nd | 2.95 x 3.68 | Hardwood Floor |
| Living Ground | 4.44 x 7.06 | Combined W/Dining, Fireplace, W/O To Deck |
| Kitchen Ground | 2.79 x 2.82 | Hardwood Floor |
| Br Bsmt | 3.30 x 6.15 | |
| Laundry Bsmt | 3.58 x 3.53 | |
| Utility Bsmt | 2.84 x 3.30 | |
| Cold/Cant Bsmt | 1.88 x 2.92 |
| XXXXXXXX | XXX XX, XXXX |
XXXX XXX XXXX |
$XXX,XXX |
| XXX XX, XXXX |
XXXXXX XXX XXXX |
$XXX,XXX | |
| XXXXXXXX | XXX XX, XXXX |
XXXXXXX XXX XXXX |
|
| XXX XX, XXXX |
XXXXXX XXX XXXX |
$XXX,XXX | |
| XXXXXXXX | XXX XX, XXXX |
XXXXXXX XXX XXXX |
|
| XXX XX, XXXX |
XXXXXX XXX XXXX |
$XXX,XXX | |
| XXXXXXXX | XXX XX, XXXX |
XXXXXXXX XXX XXXX |
|
| XXX XX, XXXX |
XXXXXX XXX XXXX |
$XXX,XXX |
| XXXXXXXX XXXX | XXX XX, XXXX | $872,500 XXX XXXX |
| XXXXXXXX XXXXXX | XXX XX, XXXX | $900,000 XXX XXXX |
| XXXXXXXX XXXXXXX | XXX XX, XXXX | XXX XXXX |
| XXXXXXXX XXXXXX | XXX XX, XXXX | $969,000 XXX XXXX |
| XXXXXXXX XXXXXXX | XXX XX, XXXX | XXX XXXX |
| XXXXXXXX XXXXXX | XXX XX, XXXX | $999,400 XXX XXXX |
| XXXXXXXX XXXXXXXX | XXX XX, XXXX | XXX XXXX |
| XXXXXXXX XXXXXX | XXX XX, XXXX | $629,900 XXX XXXX |

Seneca Central Public School
Elementary: PublicÉcole élémentaire Michaëlle Jean Elementary School
Elementary: PublicCaistor Central Public School
Elementary: PublicTapleytown Public School
Elementary: PublicSt. Matthew Catholic Elementary School
Elementary: CatholicBellmoore Public School
Elementary: PublicSouth Lincoln High School
Secondary: PublicGlendale Secondary School
Secondary: PublicOrchard Park Secondary School
Secondary: PublicSaltfleet High School
Secondary: PublicCardinal Newman Catholic Secondary School
Secondary: CatholicBishop Ryan Catholic Secondary School
Secondary: Catholic- 2 bath
- 4 bed
- 3500 sqft
1239 WESTBROOK Road, West Lincoln, Ontario • L0R 1E0 • 056 - West Lincoln



