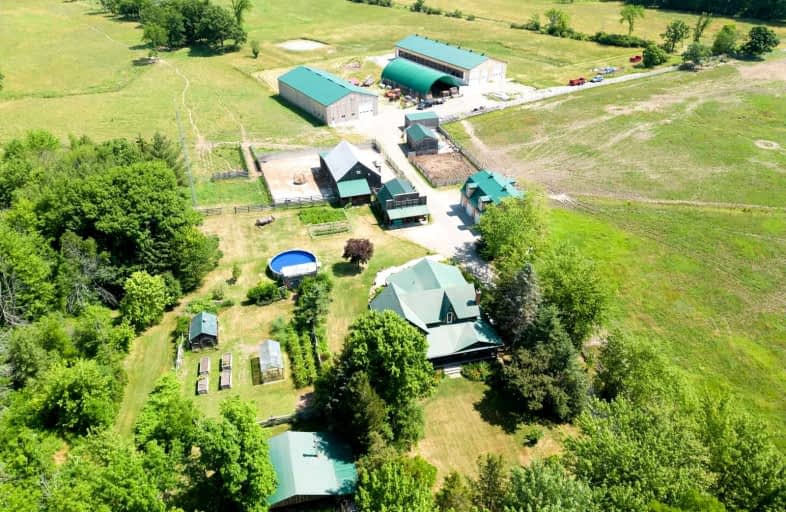Inactive on Dec 28, 2022
Note: Property is not currently for sale or for rent.

-
Type: Detached
-
Style: 1 1/2 Storey
-
Size: 2000 sqft
-
Lot Size: 1295.47 x 4793.36 Feet
-
Age: 100+ years
-
Taxes: $3,075 per year
-
Days on Site: 176 Days
-
Added: Jul 05, 2022 (5 months on market)
-
Updated:
-
Last Checked: 2 months ago
-
MLS®#: X5686660
-
Listed By: Re/max escarpment realty inc., brokerage
Ultimate Country Package W/166.9 Acres Of Land, 2 Road Front & Nat Gas. Approx 100 Ac Wrkble, 65 Ac Bush, 3 Ponds. Multiple Outbuildings: 30'X40' Barn W/30'X18' Lean-To, 18'X27' Barn, 27'X13' Shed, 40'X80' Cover-All, 24'X24' Wood Shed, 10'X14' Garden Shed W/Grnhouse, 24'X24' Shop W/In-Floor Heat & Loft, 30'X40' Garage W/Loft, 52'X104' Building W/36' X 52' Insul Wrkshp & 52'X68' Implement Storage, & 52'X140' Livestock Barn. 5 Br Home Gutted & Updated Since 2005. Spacious Eik W/ Bfast Nook, Oak Cabinets, Island, Rustic Beams, Pot Lights, Granite C/T. Living Rm W\ French Doors, Wood Stove, Pine Flooring & Wainscoting. Prim Bdrm W/ New Vinyl Floor. M/F Laundry. Lg Mudrm W/ Sink & Pantry. Rec Rm Feat Pine Ceiling & Walls, In-Flr Hot Water Heat & B/I Bookshelves. Windows Updated '05. Metal Roof On House '07. 400 Amp Hydro '20. Nat Gas Boiler & Air Blower '20. Water Filtration System '08 W/ Peroxide Treatment For Well '20. Rare Opportunity To Own Large Acreage W/ Many Farming Opportunities.
Extras
Inclusions: See Sch C.
Property Details
Facts for 9045 Silver Street, West Lincoln
Status
Days on Market: 176
Last Status: Expired
Sold Date: Jun 08, 2025
Closed Date: Nov 30, -0001
Expiry Date: Dec 28, 2022
Unavailable Date: Dec 28, 2022
Input Date: Jul 06, 2022
Prior LSC: Listing with no contract changes
Property
Status: Sale
Property Type: Detached
Style: 1 1/2 Storey
Size (sq ft): 2000
Age: 100+
Area: West Lincoln
Availability Date: Other
Assessment Amount: $1,041,000
Assessment Year: 2016
Inside
Bedrooms: 5
Bathrooms: 2
Kitchens: 1
Rooms: 6
Den/Family Room: No
Air Conditioning: Central Air
Fireplace: Yes
Laundry Level: Main
Central Vacuum: N
Washrooms: 2
Utilities
Electricity: Yes
Gas: Yes
Cable: No
Telephone: Yes
Building
Basement: Full
Basement 2: Part Fin
Heat Type: Forced Air
Heat Source: Gas
Exterior: Wood
Elevator: N
Energy Certificate: N
Green Verification Status: N
Water Supply Type: Cistern
Water Supply: Other
Physically Handicapped-Equipped: N
Special Designation: Unknown
Other Structures: Barn
Other Structures: Workshop
Retirement: N
Parking
Driveway: Pvt Double
Garage Spaces: 2
Garage Type: Other
Covered Parking Spaces: 50
Total Parking Spaces: 52
Fees
Tax Year: 2022
Tax Legal Description: Pt Lt 14 Con 5 Caistor Des Pt 1 On 30R15114
Taxes: $3,075
Highlights
Feature: Clear View
Feature: Golf
Feature: Lake/Pond
Feature: Place Of Worship
Feature: School
Feature: Wooded/Treed
Land
Cross Street: Abington Road
Municipality District: West Lincoln
Fronting On: North
Parcel Number: 460590102
Pool: Abv Grnd
Sewer: Septic
Lot Depth: 4793.36 Feet
Lot Frontage: 1295.47 Feet
Acres: 100+
Zoning: A, Ec, Ep
Farm: Other
Waterfront: None
Additional Media
- Virtual Tour: http://www.myvisuallistings.com/cvtnb/328851
Rooms
Room details for 9045 Silver Street, West Lincoln
| Type | Dimensions | Description |
|---|---|---|
| Kitchen Main | 5.18 x 7.92 | Eat-In Kitchen |
| Living Main | 7.21 x 4.88 | |
| Foyer Main | 2.74 x 2.36 | |
| Laundry Main | 1.83 x 2.57 | |
| Prim Bdrm Main | 4.88 x 4.09 | |
| Br 2nd | 4.37 x 2.44 | |
| Br 2nd | 4.37 x 2.44 | |
| Br 2nd | 4.88 x 2.95 | |
| Br 2nd | 2.87 x 2.54 | |
| Rec Bsmt | 4.88 x 7.44 | |
| Utility Bsmt | 7.44 x 4.27 | |
| Other Bsmt | 4.57 x 6.10 |
| XXXXXXXX | XXX XX, XXXX |
XXXXXXXX XXX XXXX |
|
| XXX XX, XXXX |
XXXXXX XXX XXXX |
$X,XXX,XXX | |
| XXXXXXXX | XXX XX, XXXX |
XXXX XXX XXXX |
$X,XXX,XXX |
| XXX XX, XXXX |
XXXXXX XXX XXXX |
$X,XXX,XXX |
| XXXXXXXX XXXXXXXX | XXX XX, XXXX | XXX XXXX |
| XXXXXXXX XXXXXX | XXX XX, XXXX | $3,799,900 XXX XXXX |
| XXXXXXXX XXXX | XXX XX, XXXX | $1,600,000 XXX XXXX |
| XXXXXXXX XXXXXX | XXX XX, XXXX | $1,699,900 XXX XXXX |

École élémentaire Michaëlle Jean Elementary School
Elementary: PublicCaistor Central Public School
Elementary: PublicTapleytown Public School
Elementary: PublicImmaculate Heart of Mary Catholic Elementary School
Elementary: CatholicSt Martin Catholic Elementary School
Elementary: CatholicOur Lady of the Assumption Catholic Elementary School
Elementary: CatholicSouth Lincoln High School
Secondary: PublicGrimsby Secondary School
Secondary: PublicOrchard Park Secondary School
Secondary: PublicBlessed Trinity Catholic Secondary School
Secondary: CatholicSaltfleet High School
Secondary: PublicCardinal Newman Catholic Secondary School
Secondary: Catholic

