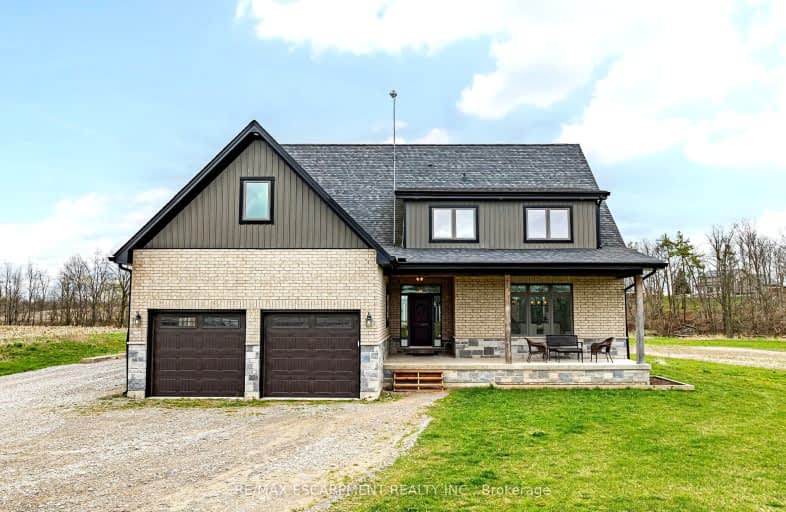Car-Dependent
- Almost all errands require a car.
Somewhat Bikeable
- Almost all errands require a car.

Caistor Central Public School
Elementary: PublicSt. Michael's School
Elementary: CatholicFairview Avenue Public School
Elementary: PublicSt Martin Catholic Elementary School
Elementary: CatholicThompson Creek Elementary School
Elementary: PublicCollege Street Public School
Elementary: PublicSouth Lincoln High School
Secondary: PublicDunnville Secondary School
Secondary: PublicGrimsby Secondary School
Secondary: PublicOrchard Park Secondary School
Secondary: PublicBlessed Trinity Catholic Secondary School
Secondary: CatholicSaltfleet High School
Secondary: Public-
Centennial Park
98 Robinson Rd (Main St. W.), Dunnville ON N1A 2W1 12.96km -
Binbrook Conservation Area
4110 Harrison Rd, Binbrook ON L0R 1C0 17.75km -
Kinsmen Park
Frost Rd, Beamsville ON 18.56km
-
CIBC
124 Griffin St N, Smithville ON L0R 2A0 10.79km -
Localcoin Bitcoin ATM - Avondale Food Stores
211 Niagara St, Dunnville ON N1A 2A9 13.89km -
Niagara Credit Union Ltd
155 Main St E, Grimsby ON L3M 1P2 19.51km





