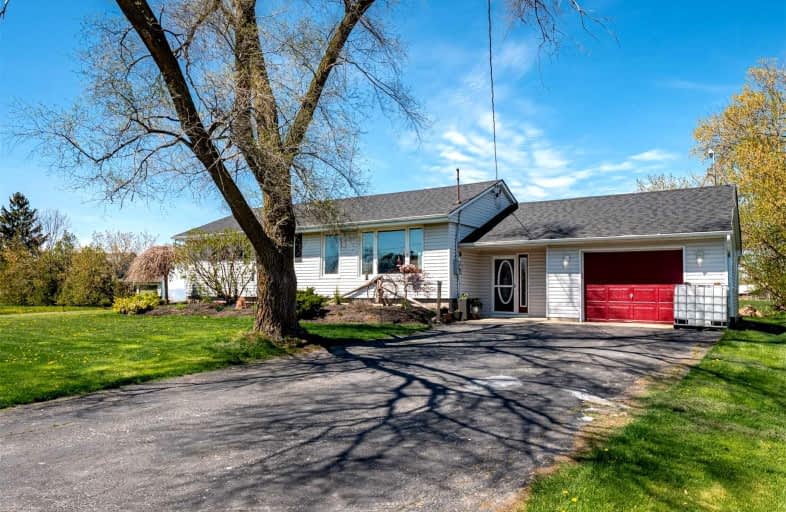Sold on Jun 02, 2022
Note: Property is not currently for sale or for rent.

-
Type: Detached
-
Style: Bungalow-Raised
-
Size: 1100 sqft
-
Lot Size: 110 x 179.72 Feet
-
Age: 51-99 years
-
Taxes: $3,495 per year
-
Days on Site: 23 Days
-
Added: May 10, 2022 (3 weeks on market)
-
Updated:
-
Last Checked: 2 months ago
-
MLS®#: X5618757
-
Listed By: Re/max escarpment golfi realty inc., brokerage
Only Minutes Away From Both Binbrook And Smithville, This Country Charmer Has Everything Your Growing Family Needs To Thrive!
Extras
Rental Items:Hot Water Heater Inclusions:Fridge, Stove, Washer, Dryer Exclusions:Bird Feeder In Back Yard
Property Details
Facts for 9183 Silver Street, West Lincoln
Status
Days on Market: 23
Last Status: Sold
Sold Date: Jun 02, 2022
Closed Date: Jul 15, 2022
Expiry Date: Aug 02, 2022
Sold Price: $750,000
Unavailable Date: Jun 02, 2022
Input Date: May 14, 2022
Prior LSC: Listing with no contract changes
Property
Status: Sale
Property Type: Detached
Style: Bungalow-Raised
Size (sq ft): 1100
Age: 51-99
Area: West Lincoln
Availability Date: 30-59 Days
Inside
Bedrooms: 3
Bedrooms Plus: 1
Bathrooms: 2
Kitchens: 1
Rooms: 5
Den/Family Room: Yes
Air Conditioning: Central Air
Fireplace: No
Washrooms: 2
Building
Basement: Finished
Basement 2: Full
Heat Type: Forced Air
Heat Source: Gas
Exterior: Vinyl Siding
Water Supply: Other
Special Designation: Unknown
Parking
Driveway: Pvt Double
Garage Spaces: 2
Garage Type: Attached
Covered Parking Spaces: 6
Total Parking Spaces: 7
Fees
Tax Year: 2021
Tax Legal Description: Pt Lt 15 Con 5 Caistor As In Ro658746; West Lincol
Taxes: $3,495
Land
Cross Street: Abingdon
Municipality District: West Lincoln
Fronting On: North
Parcel Number: 460590093
Pool: Abv Grnd
Sewer: Septic
Lot Depth: 179.72 Feet
Lot Frontage: 110 Feet
Acres: < .50
Zoning: R1
Rooms
Room details for 9183 Silver Street, West Lincoln
| Type | Dimensions | Description |
|---|---|---|
| Foyer Main | 2.74 x 3.58 | |
| Bathroom Main | 1.30 x 2.84 | 3 Pc Bath |
| Living Main | 5.36 x 4.78 | Bay Window |
| Kitchen Main | 5.61 x 3.58 | Skylight, Eat-In Kitchen |
| Bathroom Main | 2.51 x 1.50 | 4 Pc Bath |
| Br Main | 3.96 x 3.63 | |
| Br Main | 2.46 x 3.61 | Hardwood Floor |
| Br Main | 3.96 x 2.54 | Hardwood Floor |
| Cold/Cant Bsmt | 2.13 x 0.91 | |
| Family Bsmt | 4.44 x 12.32 | Fireplace |
| Den Bsmt | 2.39 x 2.11 | Hardwood Floor |
| Utility Bsmt | 2.11 x 7.92 |
| XXXXXXXX | XXX XX, XXXX |
XXXX XXX XXXX |
$XXX,XXX |
| XXX XX, XXXX |
XXXXXX XXX XXXX |
$XXX,XXX |
| XXXXXXXX XXXX | XXX XX, XXXX | $750,000 XXX XXXX |
| XXXXXXXX XXXXXX | XXX XX, XXXX | $799,900 XXX XXXX |

École élémentaire Michaëlle Jean Elementary School
Elementary: PublicCaistor Central Public School
Elementary: PublicTapleytown Public School
Elementary: PublicImmaculate Heart of Mary Catholic Elementary School
Elementary: CatholicOur Lady of the Assumption Catholic Elementary School
Elementary: CatholicWinona Elementary Elementary School
Elementary: PublicSouth Lincoln High School
Secondary: PublicGrimsby Secondary School
Secondary: PublicOrchard Park Secondary School
Secondary: PublicBlessed Trinity Catholic Secondary School
Secondary: CatholicSaltfleet High School
Secondary: PublicCardinal Newman Catholic Secondary School
Secondary: Catholic

