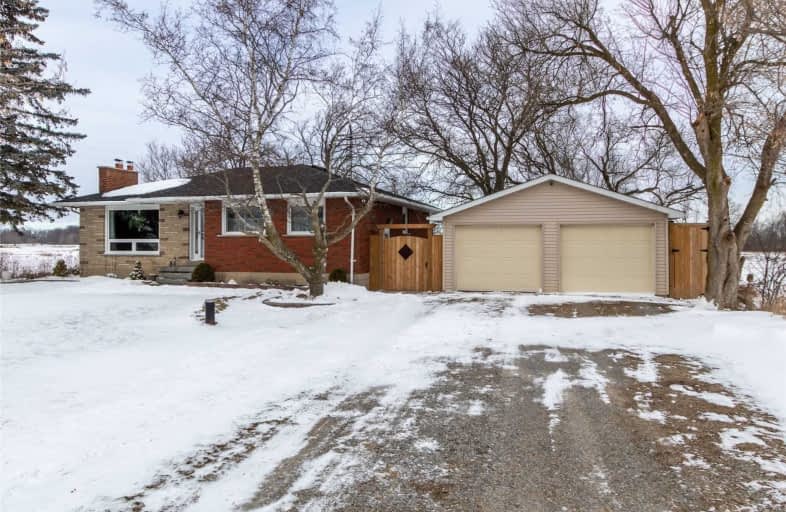Sold on Feb 08, 2021
Note: Property is not currently for sale or for rent.

-
Type: Detached
-
Style: Bungalow
-
Lot Size: 100 x 220 Feet
-
Age: 51-99 years
-
Taxes: $3,677 per year
-
Days on Site: 3 Days
-
Added: Feb 05, 2021 (3 days on market)
-
Updated:
-
Last Checked: 2 months ago
-
MLS®#: X5105865
-
Listed By: Re/max escarpment realty inc., brokerage
This Immaculate 3 Bedroom Bungalow Offers Southern Exposure To Enjoy The Peaceful Field View From The Living Room And Kitchen. Full Basement With Oversized Windows Offers Amazing Space To Add A Rec Room And Bedroom! Recently Fenced Rear Yard Offers A Safe Place For The Kids And The Pets With 8 Ft Privacy Fence.
Extras
Rental Items:Hot Water Heater Inclusions:Fridge, Stove, Dishwasher, Desk, White Shelves In Middle Bedroom, Basement Bench, Water Filtration System, All Window Coverings. Some Furniture Included Please Inquire.
Property Details
Facts for 9277 Sixteen Road, West Lincoln
Status
Days on Market: 3
Last Status: Sold
Sold Date: Feb 08, 2021
Closed Date: Apr 30, 2021
Expiry Date: Apr 30, 2021
Sold Price: $735,000
Unavailable Date: Feb 08, 2021
Input Date: Feb 05, 2021
Prior LSC: Listing with no contract changes
Property
Status: Sale
Property Type: Detached
Style: Bungalow
Age: 51-99
Area: West Lincoln
Availability Date: April 30th
Assessment Amount: $32,100
Assessment Year: 2016
Inside
Bedrooms: 3
Bathrooms: 1
Kitchens: 1
Rooms: 6
Den/Family Room: No
Air Conditioning: Central Air
Fireplace: Yes
Washrooms: 1
Building
Basement: Full
Basement 2: Unfinished
Heat Type: Forced Air
Heat Source: Oil
Exterior: Brick Front
Energy Certificate: N
Green Verification Status: N
Water Supply: Well
Physically Handicapped-Equipped: N
Special Designation: Unknown
Retirement: N
Parking
Driveway: Pvt Double
Garage Spaces: 2
Garage Type: Detached
Covered Parking Spaces: 6
Total Parking Spaces: 8
Fees
Tax Year: 2020
Tax Legal Description: Con 7 Pt Lot 16
Taxes: $3,677
Land
Cross Street: Abingdon Road
Municipality District: West Lincoln
Fronting On: North
Parcel Number: 460580030
Pool: None
Sewer: Septic
Lot Depth: 220 Feet
Lot Frontage: 100 Feet
Acres: < .50
Zoning: A
Additional Media
- Virtual Tour: https://unbranded.youriguide.com/9277_sixteen_rd_caistor_centre_on/
Rooms
Room details for 9277 Sixteen Road, West Lincoln
| Type | Dimensions | Description |
|---|---|---|
| Living Main | 6.40 x 4.09 | |
| Dining Main | 2.57 x 4.17 | |
| Kitchen Main | 2.67 x 3.33 | |
| Master Main | 4.52 x 3.45 | |
| Br Main | 3.81 x 4.09 | |
| 2nd Br Main | 3.17 x 3.07 | |
| Workshop Bsmt | 11.68 x 5.26 |
| XXXXXXXX | XXX XX, XXXX |
XXXX XXX XXXX |
$XXX,XXX |
| XXX XX, XXXX |
XXXXXX XXX XXXX |
$XXX,XXX |
| XXXXXXXX XXXX | XXX XX, XXXX | $735,000 XXX XXXX |
| XXXXXXXX XXXXXX | XXX XX, XXXX | $734,900 XXX XXXX |

Caistor Central Public School
Elementary: PublicTapleytown Public School
Elementary: PublicSt. Clare of Assisi Catholic Elementary School
Elementary: CatholicImmaculate Heart of Mary Catholic Elementary School
Elementary: CatholicOur Lady of the Assumption Catholic Elementary School
Elementary: CatholicWinona Elementary Elementary School
Elementary: PublicGlendale Secondary School
Secondary: PublicOrchard Park Secondary School
Secondary: PublicBlessed Trinity Catholic Secondary School
Secondary: CatholicSaltfleet High School
Secondary: PublicCardinal Newman Catholic Secondary School
Secondary: CatholicBishop Ryan Catholic Secondary School
Secondary: Catholic

