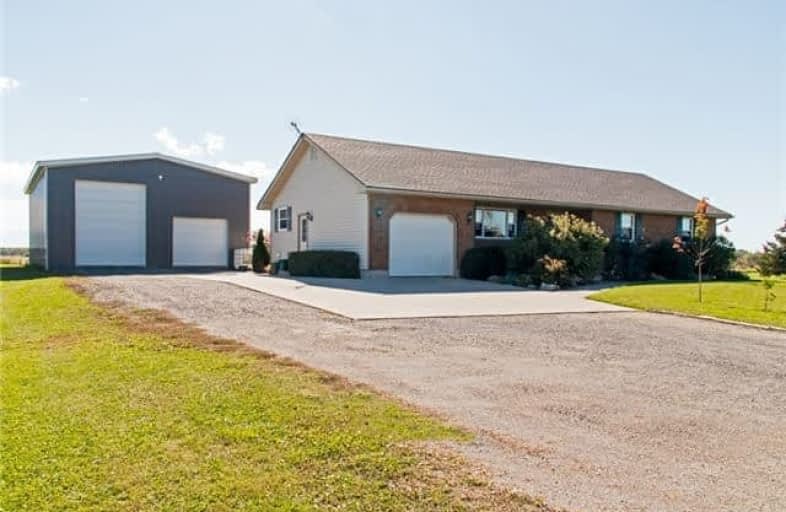Sold on May 23, 2018
Note: Property is not currently for sale or for rent.

-
Type: Detached
-
Style: Bungalow
-
Size: 1100 sqft
-
Lot Size: 179.17 x 277.24 Feet
-
Age: 16-30 years
-
Taxes: $3,779 per year
-
Days on Site: 10 Days
-
Added: Sep 07, 2019 (1 week on market)
-
Updated:
-
Last Checked: 2 months ago
-
MLS®#: X4128013
-
Listed By: Keller williams complete realty, brokerage
Finally The Space You Have Been Looking For In This Wonderful Property On A Massive Lot In Caistor Centre! As You Arrive To This Beautiful Country Property You Are Welcomed By The Fully Landscaped Front Yard Featuring Lovely Gardens, A Large Front Porch & Tons Of Parking!
Property Details
Facts for 9410 Silver Street, West Lincoln
Status
Days on Market: 10
Last Status: Sold
Sold Date: May 23, 2018
Closed Date: Aug 31, 2018
Expiry Date: Aug 31, 2018
Sold Price: $655,000
Unavailable Date: May 23, 2018
Input Date: May 14, 2018
Property
Status: Sale
Property Type: Detached
Style: Bungalow
Size (sq ft): 1100
Age: 16-30
Area: West Lincoln
Availability Date: 60-89 Days
Assessment Amount: $383,000
Assessment Year: 2016
Inside
Bedrooms: 3
Bathrooms: 2
Kitchens: 1
Rooms: 5
Den/Family Room: No
Air Conditioning: Central Air
Fireplace: Yes
Washrooms: 2
Building
Basement: Full
Heat Type: Forced Air
Heat Source: Gas
Exterior: Brick
Exterior: Vinyl Siding
Water Supply: Other
Special Designation: Unknown
Parking
Driveway: Pvt Double
Garage Spaces: 1
Garage Type: Detached
Covered Parking Spaces: 2
Total Parking Spaces: 3
Fees
Tax Year: 2017
Tax Legal Description: Pt Lt 18 Con 4 Caistor Pt 1 30R7673; West Lincoln
Taxes: $3,779
Land
Cross Street: Caistorville Road
Municipality District: West Lincoln
Fronting On: South
Parcel Number: 460660067
Pool: None
Sewer: Septic
Lot Depth: 277.24 Feet
Lot Frontage: 179.17 Feet
Rooms
Room details for 9410 Silver Street, West Lincoln
| Type | Dimensions | Description |
|---|---|---|
| Living Main | 3.66 x 4.57 | |
| Kitchen Main | 3.48 x 6.40 | Eat-In Kitchen |
| Laundry Main | - | |
| Bathroom Main | - | 4 Pc Bath |
| Master Main | 3.51 x 4.27 | |
| Bathroom Main | - | 3 Pc Ensuite |
| 2nd Br Main | 3.51 x 3.66 | |
| 3rd Br Main | 3.61 x 3.51 | |
| Office Bsmt | - | |
| Rec Bsmt | 3.81 x 13.72 | |
| Games Bsmt | 4.67 x 3.96 | |
| Cold/Cant Bsmt | - |
| XXXXXXXX | XXX XX, XXXX |
XXXX XXX XXXX |
$XXX,XXX |
| XXX XX, XXXX |
XXXXXX XXX XXXX |
$XXX,XXX | |
| XXXXXXXX | XXX XX, XXXX |
XXXXXXX XXX XXXX |
|
| XXX XX, XXXX |
XXXXXX XXX XXXX |
$XXX,XXX | |
| XXXXXXXX | XXX XX, XXXX |
XXXXXXXX XXX XXXX |
|
| XXX XX, XXXX |
XXXXXX XXX XXXX |
$XXX,XXX |
| XXXXXXXX XXXX | XXX XX, XXXX | $655,000 XXX XXXX |
| XXXXXXXX XXXXXX | XXX XX, XXXX | $659,900 XXX XXXX |
| XXXXXXXX XXXXXXX | XXX XX, XXXX | XXX XXXX |
| XXXXXXXX XXXXXX | XXX XX, XXXX | $719,990 XXX XXXX |
| XXXXXXXX XXXXXXXX | XXX XX, XXXX | XXX XXXX |
| XXXXXXXX XXXXXX | XXX XX, XXXX | $729,900 XXX XXXX |

École élémentaire Michaëlle Jean Elementary School
Elementary: PublicCaistor Central Public School
Elementary: PublicTapleytown Public School
Elementary: PublicOur Lady of the Assumption Catholic Elementary School
Elementary: CatholicSt. Matthew Catholic Elementary School
Elementary: CatholicBellmoore Public School
Elementary: PublicSouth Lincoln High School
Secondary: PublicGlendale Secondary School
Secondary: PublicOrchard Park Secondary School
Secondary: PublicSaltfleet High School
Secondary: PublicCardinal Newman Catholic Secondary School
Secondary: CatholicBishop Ryan Catholic Secondary School
Secondary: Catholic

