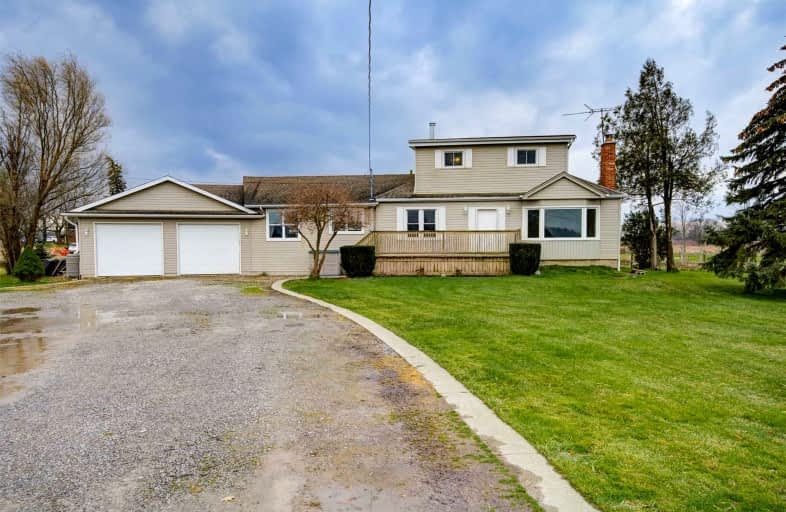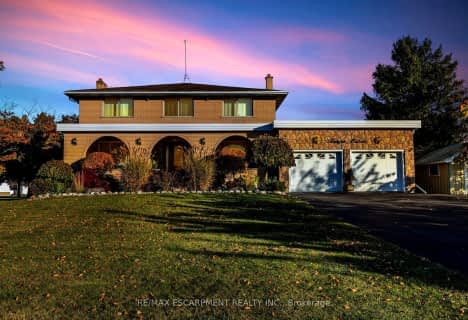Sold on Dec 19, 2021
Note: Property is not currently for sale or for rent.

-
Type: Detached
-
Style: Bungaloft
-
Size: 2000 sqft
-
Lot Size: 0 x 0 Feet
-
Age: 51-99 years
-
Taxes: $3,209 per year
-
Days on Site: 10 Days
-
Added: Dec 09, 2021 (1 week on market)
-
Updated:
-
Last Checked: 2 months ago
-
MLS®#: X5452942
-
Listed By: Keller williams complete realty, brokerage
Welcome To 9644 Silver St, Located In The Quaint Town Of Caistor Centre. This Beautiful Bungaloft Features Over 2000 Sq. Ft Of Living Space And Is Situated On Just Over 11 Acres Of Land. This Beautiful Home Features 4 Bedrooms, 2 Bathrooms And Plenty Of Common Space. As You Enter The Home, You Are Welcomed Into The Beautifully Updated Living Room Which Boasts A Stunning Fireplace And A Large Window To Allow In Ample Amounts Of Light...
Extras
24 Irrevocable. Please Include Schedule B With Your Offer. It Can Be Found In The Listing Supplements.
Property Details
Facts for 9644 Silver Street, West Lincoln
Status
Days on Market: 10
Last Status: Sold
Sold Date: Dec 19, 2021
Closed Date: May 25, 2022
Expiry Date: Jun 07, 2022
Sold Price: $1,205,000
Unavailable Date: Dec 19, 2021
Input Date: Dec 09, 2021
Prior LSC: Listing with no contract changes
Property
Status: Sale
Property Type: Detached
Style: Bungaloft
Size (sq ft): 2000
Age: 51-99
Area: West Lincoln
Availability Date: 90+ Days
Assessment Amount: $272,000
Assessment Year: 2016
Inside
Bedrooms: 4
Bathrooms: 2
Kitchens: 2
Rooms: 11
Den/Family Room: No
Air Conditioning: Central Air
Fireplace: Yes
Laundry Level: Main
Washrooms: 2
Building
Basement: Full
Basement 2: Unfinished
Heat Type: Forced Air
Heat Source: Gas
Exterior: Alum Siding
Water Supply: Well
Special Designation: Unknown
Retirement: N
Parking
Driveway: Pvt Double
Garage Spaces: 2
Garage Type: Attached
Covered Parking Spaces: 8
Total Parking Spaces: 10
Fees
Tax Year: 2021
Tax Legal Description: Pt Lt 21 Con 4 Caistor As In Ro524231; S/T Cs9490;
Taxes: $3,209
Land
Cross Street: Caistorville Rd
Municipality District: West Lincoln
Fronting On: North
Parcel Number: 460670040
Pool: None
Sewer: Septic
Lot Irregularities: 1,900.09 Ft X 330.37
Zoning: 211
Rooms
Room details for 9644 Silver Street, West Lincoln
| Type | Dimensions | Description |
|---|---|---|
| Living Main | 3.63 x 6.45 | |
| Kitchen Main | 3.23 x 6.17 | |
| Dining Main | 2.90 x 3.58 | |
| 2nd Br Main | 3.15 x 7.39 | |
| 3rd Br Main | 2.74 x 3.53 | |
| 4th Br Main | 4.34 x 6.45 | |
| Kitchen Main | 1.85 x 4.19 | |
| Living Main | 4.47 x 5.36 | |
| Laundry Main | 1.78 x 5.89 | |
| Br 2nd | 4.34 x 6.45 |
| XXXXXXXX | XXX XX, XXXX |
XXXX XXX XXXX |
$X,XXX,XXX |
| XXX XX, XXXX |
XXXXXX XXX XXXX |
$X,XXX,XXX |
| XXXXXXXX XXXX | XXX XX, XXXX | $1,205,000 XXX XXXX |
| XXXXXXXX XXXXXX | XXX XX, XXXX | $1,149,990 XXX XXXX |

École élémentaire Michaëlle Jean Elementary School
Elementary: PublicCaistor Central Public School
Elementary: PublicTapleytown Public School
Elementary: PublicOur Lady of the Assumption Catholic Elementary School
Elementary: CatholicSt. Matthew Catholic Elementary School
Elementary: CatholicBellmoore Public School
Elementary: PublicÉSAC Mère-Teresa
Secondary: CatholicGlendale Secondary School
Secondary: PublicOrchard Park Secondary School
Secondary: PublicSaltfleet High School
Secondary: PublicCardinal Newman Catholic Secondary School
Secondary: CatholicBishop Ryan Catholic Secondary School
Secondary: Catholic- 2 bath
- 4 bed
- 3500 sqft
1239 WESTBROOK Road, West Lincoln, Ontario • L0R 1E0 • 056 - West Lincoln



