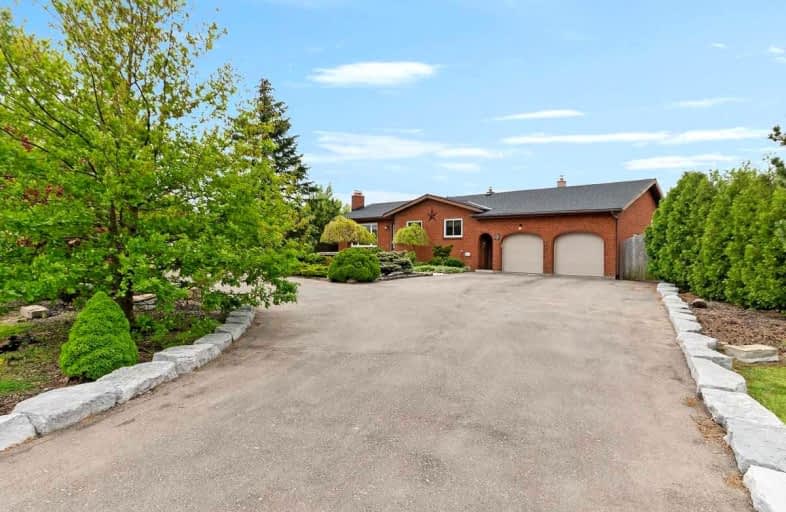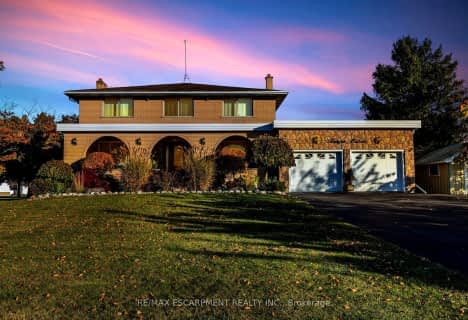Sold on Sep 16, 2022
Note: Property is not currently for sale or for rent.

-
Type: Detached
-
Style: Bungalow
-
Size: 1100 sqft
-
Lot Size: 150.35 x 390.18 Feet
-
Age: 31-50 years
-
Taxes: $4,574 per year
-
Days on Site: 35 Days
-
Added: Aug 12, 2022 (1 month on market)
-
Updated:
-
Last Checked: 2 months ago
-
MLS®#: X5730412
-
Listed By: Re/max escarpment golfi realty inc., brokerage
Country Living! All Brick 3+1-Bedroom 2.5 Bath Bungalow On 1.2 Acres. Numerous Updates Over The Years Including New Roof 2022, Furnace & Ac 2018, Pool 2016, Water Heater Owned, Concrete & Asphalt 2019, Omni Sump Pump W/Battery Back-Up. Notable Features Include A Fully Fenced Rear Yard, Mature\designer Trees, Double Car Garage With Inside Entry, Large Mudroom With Front And Rear Access, Separate Pub/Bar Off The Back Patio W/ Full Audio-Video Experience, Rear Yard Access For Rv/Truck Parking, Basement In-Law Suite Perfect For Family Members Or Potential Rental Income, Drilled Well For Unlimited Water, Antique Solid Wood Doors From The Local Church, Stainless Steel Appliances, Granite Countertops, Wood Fireplace And So Much More!! Perfectly Situated Minutes From Binbrook, Smithville, Grimsby And Hamilton Mountain.
Extras
Inclusions: All Appliances, All Window Coverings, All Electrical Light Fixtures, All Speakers, Tv's And Wall Mounts In Pub, Pool & Related Equipment Exclusions:Garage Shelving
Property Details
Facts for 9652 Silver Street, West Lincoln
Status
Days on Market: 35
Last Status: Sold
Sold Date: Sep 16, 2022
Closed Date: Nov 10, 2022
Expiry Date: Oct 12, 2022
Sold Price: $1,110,000
Unavailable Date: Sep 16, 2022
Input Date: Aug 12, 2022
Property
Status: Sale
Property Type: Detached
Style: Bungalow
Size (sq ft): 1100
Age: 31-50
Area: West Lincoln
Availability Date: Flexible
Inside
Bedrooms: 3
Bedrooms Plus: 1
Bathrooms: 3
Kitchens: 1
Kitchens Plus: 1
Rooms: 5
Den/Family Room: Yes
Air Conditioning: Central Air
Fireplace: Yes
Laundry Level: Lower
Washrooms: 3
Utilities
Electricity: Yes
Gas: Yes
Cable: Yes
Building
Basement: Apartment
Basement 2: Finished
Heat Type: Forced Air
Heat Source: Gas
Exterior: Brick
Water Supply Type: Drilled Well
Water Supply: Well
Special Designation: Unknown
Parking
Driveway: Circular
Garage Spaces: 2
Garage Type: Attached
Covered Parking Spaces: 15
Total Parking Spaces: 17
Fees
Tax Year: 2022
Tax Legal Description: Pt Lt 21 Con 4 Caistor Being Pt 1 On 30R11399*Cont
Taxes: $4,574
Highlights
Feature: Clear View
Feature: Fenced Yard
Feature: Golf
Feature: Level
Land
Cross Street: Westbrook Rd & Silve
Municipality District: West Lincoln
Fronting On: North
Parcel Number: 460670132
Pool: Abv Grnd
Sewer: Septic
Lot Depth: 390.18 Feet
Lot Frontage: 150.35 Feet
Acres: .50-1.99
Rooms
Room details for 9652 Silver Street, West Lincoln
| Type | Dimensions | Description |
|---|---|---|
| Living Main | 5.18 x 3.61 | |
| Kitchen Main | 5.56 x 3.25 | Eat-In Kitchen |
| Prim Bdrm Main | 3.73 x 4.80 | |
| Bathroom Main | - | 5 Pc Ensuite |
| Br Main | 3.25 x 3.23 | |
| Br Main | 3.23 x 3.23 | |
| Mudroom Main | - | |
| Bathroom Main | - | 2 Pc Bath |
| Other Main | 5.00 x 2.69 | |
| Rec Lower | 6.93 x 3.30 | |
| Kitchen Lower | 5.33 x 4.50 | Eat-In Kitchen |
| Br Lower | 3.48 x 4.42 |
| XXXXXXXX | XXX XX, XXXX |
XXXX XXX XXXX |
$X,XXX,XXX |
| XXX XX, XXXX |
XXXXXX XXX XXXX |
$X,XXX,XXX | |
| XXXXXXXX | XXX XX, XXXX |
XXXXXXX XXX XXXX |
|
| XXX XX, XXXX |
XXXXXX XXX XXXX |
$X,XXX,XXX | |
| XXXXXXXX | XXX XX, XXXX |
XXXXXXX XXX XXXX |
|
| XXX XX, XXXX |
XXXXXX XXX XXXX |
$X,XXX,XXX |
| XXXXXXXX XXXX | XXX XX, XXXX | $1,110,000 XXX XXXX |
| XXXXXXXX XXXXXX | XXX XX, XXXX | $1,199,900 XXX XXXX |
| XXXXXXXX XXXXXXX | XXX XX, XXXX | XXX XXXX |
| XXXXXXXX XXXXXX | XXX XX, XXXX | $1,249,900 XXX XXXX |
| XXXXXXXX XXXXXXX | XXX XX, XXXX | XXX XXXX |
| XXXXXXXX XXXXXX | XXX XX, XXXX | $1,274,900 XXX XXXX |

École élémentaire Michaëlle Jean Elementary School
Elementary: PublicCaistor Central Public School
Elementary: PublicTapleytown Public School
Elementary: PublicOur Lady of the Assumption Catholic Elementary School
Elementary: CatholicSt. Matthew Catholic Elementary School
Elementary: CatholicBellmoore Public School
Elementary: PublicÉSAC Mère-Teresa
Secondary: CatholicGlendale Secondary School
Secondary: PublicOrchard Park Secondary School
Secondary: PublicSaltfleet High School
Secondary: PublicCardinal Newman Catholic Secondary School
Secondary: CatholicBishop Ryan Catholic Secondary School
Secondary: Catholic- 2 bath
- 4 bed
- 3500 sqft
1239 WESTBROOK Road, West Lincoln, Ontario • L0R 1E0 • 056 - West Lincoln
- 3 bath
- 3 bed
- 1500 sqft
1796 Penny Lane, West Lincoln, Ontario • L0R 1E0 • West Lincoln




