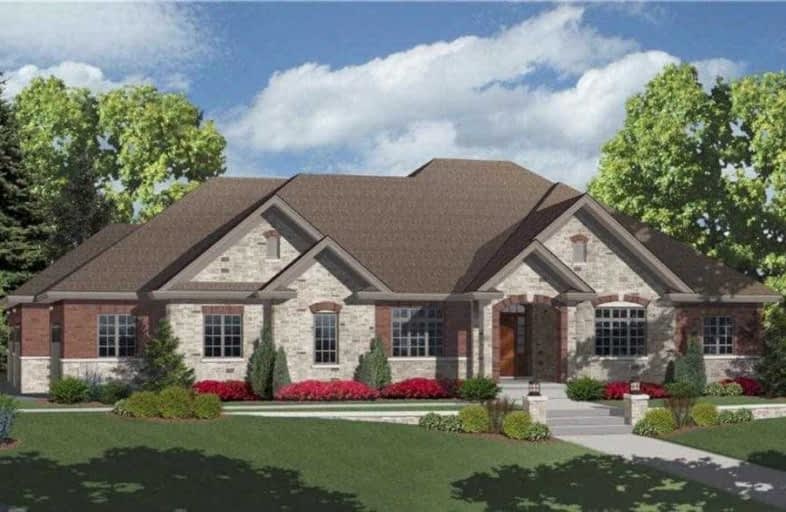
École élémentaire Michaëlle Jean Elementary School
Elementary: Public
12.17 km
Caistor Central Public School
Elementary: Public
1.64 km
Tapleytown Public School
Elementary: Public
12.86 km
Immaculate Heart of Mary Catholic Elementary School
Elementary: Catholic
14.94 km
St Martin Catholic Elementary School
Elementary: Catholic
10.29 km
College Street Public School
Elementary: Public
10.78 km
South Lincoln High School
Secondary: Public
10.28 km
Grimsby Secondary School
Secondary: Public
15.73 km
Orchard Park Secondary School
Secondary: Public
16.25 km
Blessed Trinity Catholic Secondary School
Secondary: Catholic
15.59 km
Saltfleet High School
Secondary: Public
14.84 km
Cardinal Newman Catholic Secondary School
Secondary: Catholic
17.40 km



