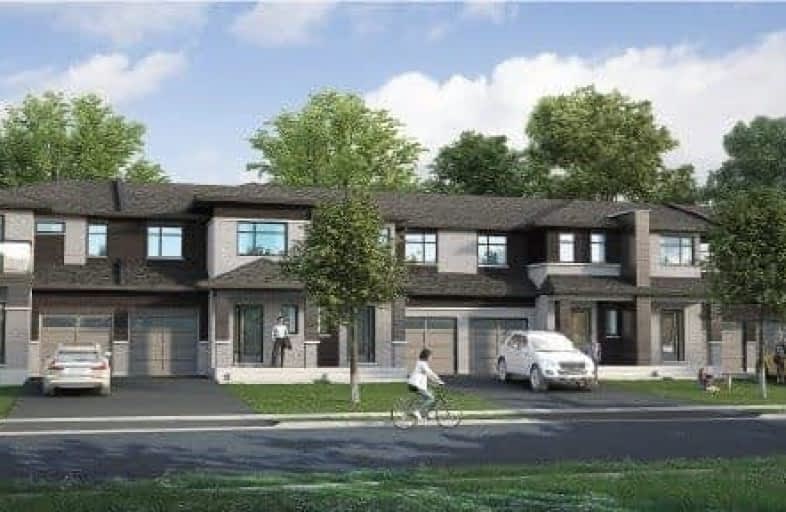Sold on Mar 19, 2020
Note: Property is not currently for sale or for rent.

-
Type: Att/Row/Twnhouse
-
Style: 2-Storey
-
Size: 1500 sqft
-
Lot Size: 21 x 97 Feet
-
Age: New
-
Days on Site: 16 Days
-
Added: Mar 02, 2020 (2 weeks on market)
-
Updated:
-
Last Checked: 2 months ago
-
MLS®#: X4707126
-
Listed By: Keller williams complete realty, brokerage
Rosemont Homes Presents "New Era Townhomes" - A Modern Master-Planned New Build Community In The Heart Of Smithville! These Sophisticated Living Spaces Are Designed To Appeal To All. From The Modern Exterior To The Open Concept Main Floor, This 3-Bdrm, 2.5 Bath Townhome Is Far From Ordinary. Features Include Quartz Countertops Throughout, Under-Mounted Double Sink, Luxury Vinyl And Smooth Ceilings Throughout The Main Floor, 2nd-Floor Laundry And More! Rsa.
Extras
Control4 Home Automation System Built In, Ample Visitor Parking Spaces, 10 Minutes From The Qew. Hot Water & Hrv Rental.
Property Details
Facts for Lot #32 Jayla Lane, West Lincoln
Status
Days on Market: 16
Last Status: Sold
Sold Date: Mar 19, 2020
Closed Date: Sep 16, 2021
Expiry Date: Aug 27, 2020
Sold Price: $439,900
Unavailable Date: Mar 19, 2020
Input Date: Mar 02, 2020
Property
Status: Sale
Property Type: Att/Row/Twnhouse
Style: 2-Storey
Size (sq ft): 1500
Age: New
Area: West Lincoln
Availability Date: Other
Assessment Year: 2016
Inside
Bedrooms: 3
Bathrooms: 3
Kitchens: 1
Rooms: 11
Den/Family Room: Yes
Air Conditioning: Central Air
Fireplace: No
Laundry Level: Upper
Washrooms: 3
Building
Basement: Full
Basement 2: Unfinished
Heat Type: Forced Air
Heat Source: Gas
Exterior: Brick
Exterior: Stone
Water Supply: Municipal
Special Designation: Unknown
Parking
Driveway: Front Yard
Garage Spaces: 1
Garage Type: Built-In
Covered Parking Spaces: 1
Total Parking Spaces: 2
Fees
Tax Year: 2019
Tax Legal Description: Block 47, Plan 30M446 Subject To An Easement In Gr
Additional Mo Fees: 70
Land
Cross Street: Dennis Drive
Municipality District: West Lincoln
Fronting On: North
Parcel Number: 460500322
Parcel of Tied Land: Y
Pool: None
Sewer: Sewers
Lot Depth: 97 Feet
Lot Frontage: 21 Feet
Acres: < .50
Rooms
Room details for Lot #32 Jayla Lane, West Lincoln
| Type | Dimensions | Description |
|---|---|---|
| Foyer Main | - | |
| Bathroom Main | - | 2 Pc Bath |
| Living Main | 6.25 x 3.25 | |
| Kitchen Main | 3.20 x 3.05 | |
| Dining Main | 3.20 x 3.20 | |
| Master 2nd | 3.66 x 4.52 | W/I Closet |
| Bathroom 2nd | - | 3 Pc Ensuite |
| 2nd Br 2nd | 3.35 x 3.05 | |
| 3rd Br 2nd | 3.76 x 3.05 | |
| Bathroom 2nd | - | 4 Pc Bath |
| Laundry 2nd | - |
| XXXXXXXX | XXX XX, XXXX |
XXXX XXX XXXX |
$XXX,XXX |
| XXX XX, XXXX |
XXXXXX XXX XXXX |
$XXX,XXX |
| XXXXXXXX XXXX | XXX XX, XXXX | $439,900 XXX XXXX |
| XXXXXXXX XXXXXX | XXX XX, XXXX | $439,900 XXX XXXX |

Park Public School
Elementary: PublicSt Joseph Catholic Elementary School
Elementary: CatholicNelles Public School
Elementary: PublicSt John Catholic Elementary School
Elementary: CatholicSt Martin Catholic Elementary School
Elementary: CatholicCollege Street Public School
Elementary: PublicSouth Lincoln High School
Secondary: PublicDunnville Secondary School
Secondary: PublicBeamsville District Secondary School
Secondary: PublicGrimsby Secondary School
Secondary: PublicOrchard Park Secondary School
Secondary: PublicBlessed Trinity Catholic Secondary School
Secondary: Catholic

