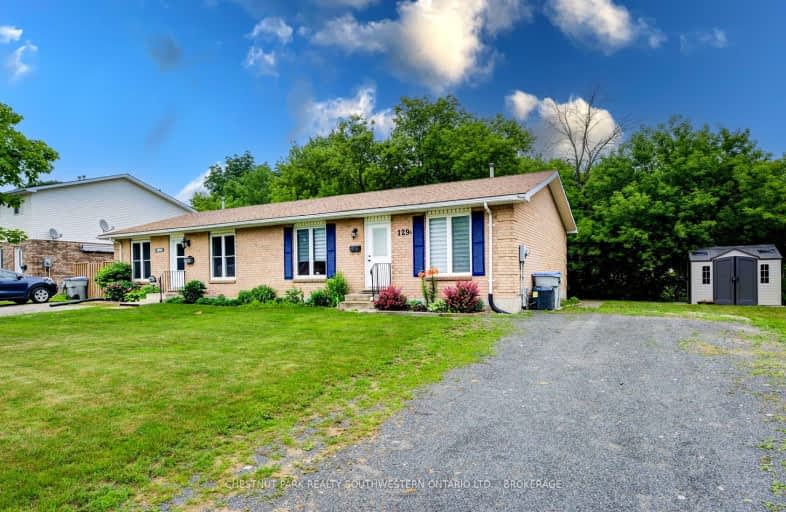Car-Dependent
- Most errands require a car.
Bikeable
- Some errands can be accomplished on bike.

St Patricks Separate School
Elementary: CatholicSt Patricks Separate School
Elementary: CatholicSt Columban Separate School
Elementary: CatholicMitchell District Elementary
Elementary: PublicCentral Perth Elementary School
Elementary: PublicUpper Thames Elementary School
Elementary: PublicMitchell District High School
Secondary: PublicSt Marys District Collegiate and Vocational Institute
Secondary: PublicSouth Huron District High School
Secondary: PublicStratford Central Secondary School
Secondary: PublicSt Michael Catholic Secondary School
Secondary: CatholicStratford Northwestern Secondary School
Secondary: Public-
Lion's Park
Mitchell ON 1.3km -
Stratford- Dog Park
Stratford ON 19.08km -
Monteith Ave Park
Stratford ON 19.34km
-
Scotiabank
66 Ontario Rd, Mitchell ON N0K 1N0 0.9km -
TD Canada Trust ATM
31 Ontario Rd, Mitchell ON N0K 1N0 0.97km -
TD Canada Trust Branch and ATM
31 Ontario Rd, Mitchell ON N0K 1N0 0.98km
- 3 bath
- 3 bed
- 1100 sqft
135A Mitchell Court, West Perth, Ontario • N0K 1N0 • 65 - Town of Mitchell
- 3 bath
- 4 bed
- 1500 sqft
A-226A ST GEORGE Street, West Perth, Ontario • N0K 1N0 • 65 - Town of Mitchell
- 3 bath
- 4 bed
- 1500 sqft
B-226B ST GEORGE Street, West Perth, Ontario • N0K 1N0 • 65 - Town of Mitchell





