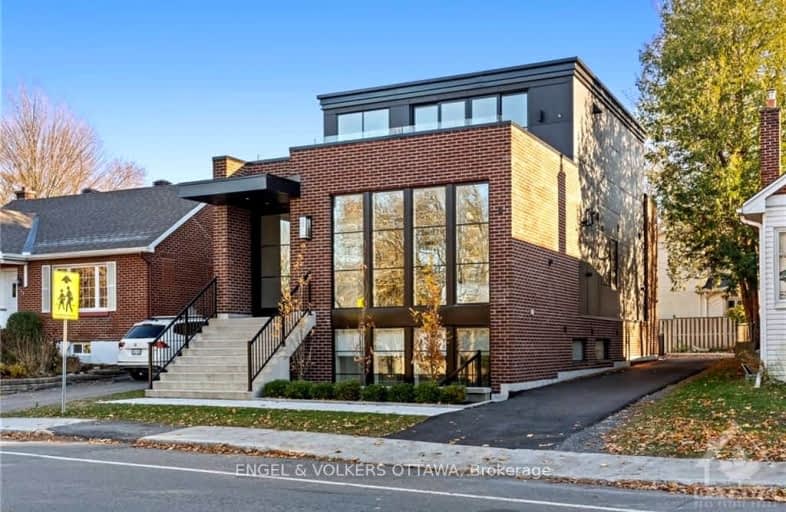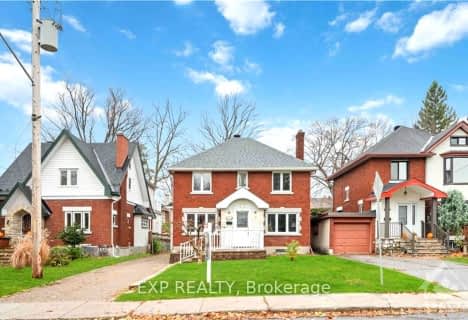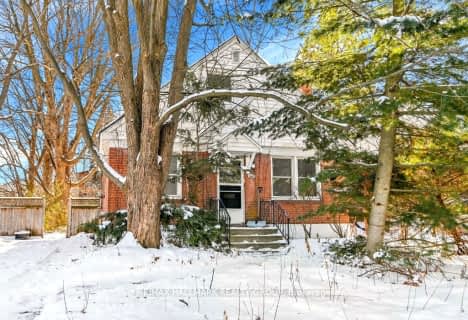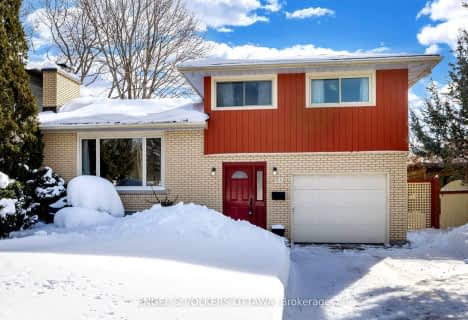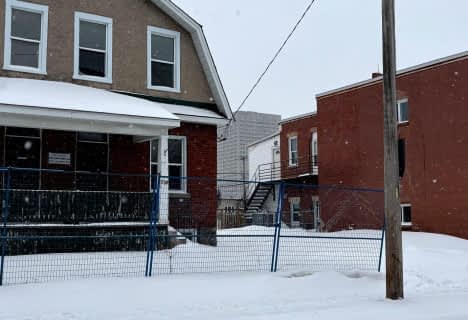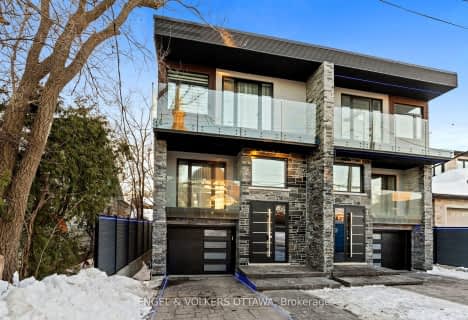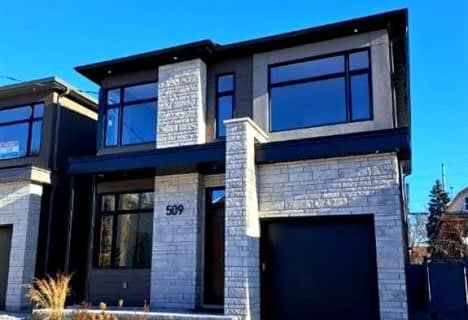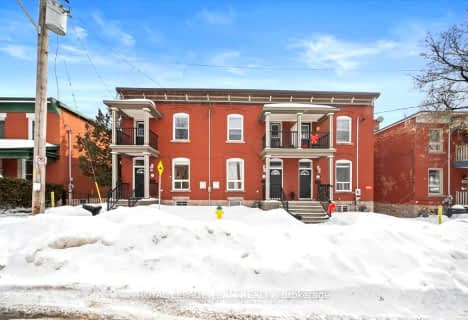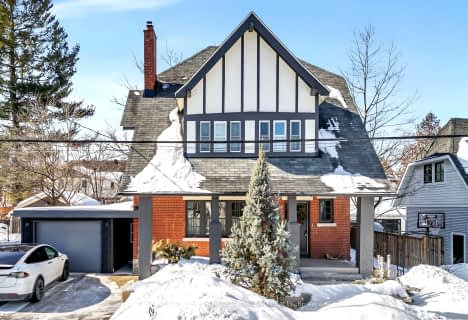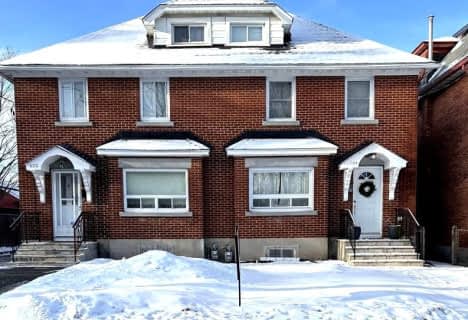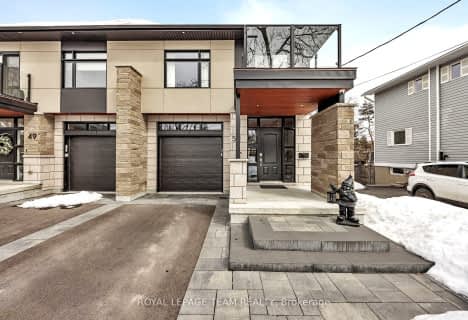Walker's Paradise
- Daily errands do not require a car.
Excellent Transit
- Most errands can be accomplished by public transportation.
Biker's Paradise
- Daily errands do not require a car.
- — bath
- — bed
278 BAYSWATER Avenue, Dows Lake - Civic Hospital and Area, Ontario • K1Y 2H1
- — bath
- — bed
- — sqft
710 Sherbourne Road, Carlingwood - Westboro and Area, Ontario • K2A 3H5
- — bath
- — bed
828 Kingsmere Avenue, McKellar Heights - Glabar Park and Area, Ontario • K2A 3J9

Churchill Alternative School
Elementary: PublicSt Elizabeth Elementary School
Elementary: CatholicHilson Avenue Public School
Elementary: PublicSt George Elementary School
Elementary: CatholicElmdale Public School
Elementary: PublicFisher Park/Summit AS Public School
Elementary: PublicCentre Jules-Léger ÉP Surdité palier
Secondary: ProvincialCentre Jules-Léger ÉP Surdicécité
Secondary: ProvincialCentre Jules-Léger ÉA Difficulté
Secondary: ProvincialNotre Dame High School
Secondary: CatholicNepean High School
Secondary: PublicSt Nicholas Adult High School
Secondary: Catholic-
Byron Linear Tramway Park
Ottawa ON 0.31km -
Clare Park
Ottawa ON K1Z 5M9 0.83km -
Random bench
312 Parkdale Ave, Ottawa ON K1Y 4X5 1.36km
-
CIBC
103 Richmond Rd (Patricia Ave), Ottawa ON K1Z 0A7 0.3km -
President's Choice Financial Pavilion and ATM
190 Richmond Rd, Ottawa ON K1Z 6W6 0.39km -
TD Bank Financial Group
1620 Scott St (at Holland), Ottawa ON K1Y 4S7 1.23km
- 4 bath
- 8 bed
244 Westhaven Crescent, Westboro - Hampton Park, Ontario • K1Z 7G3 • 5003 - Westboro/Hampton Park
- 4 bath
- 3 bed
530 Wavell Avenue, Carlingwood - Westboro and Area, Ontario • K2A 3A4 • 5104 - McKellar/Highland
- 6 bath
- 6 bed
358 Winston Avenue, Carlingwood - Westboro and Area, Ontario • K2A 1Y5 • 5102 - Westboro West
- 4 bath
- 8 bed
226-230 Carruthers Avenue, West Centre Town, Ontario • K1Y 1N9 • 4202 - Hintonburg
- 5 bath
- 4 bed
258 Northwestern Avenue, Tunneys Pasture and Ottawa West, Ontario • K1Y 0M3 • 4301 - Ottawa West/Tunneys Pasture
- — bath
- — bed
509 EDISON Avenue, Carlingwood - Westboro and Area, Ontario • K2A 1V3 • 5104 - McKellar/Highland
- 4 bath
- 5 bed
494 Mansfield Avenue, Carlingwood - Westboro and Area, Ontario • K2A 2S9 • 5104 - McKellar/Highland
- 4 bath
- 9 bed
132-136 Elm Street, West Centre Town, Ontario • K1R 6N5 • 4204 - West Centre Town
- 4 bath
- 3 bed
458 Tweedsmuir Avenue, Westboro - Hampton Park, Ontario • K1Z 5N9 • 5003 - Westboro/Hampton Park
- — bath
- — bed
540 Highland Avenue, Carlingwood - Westboro and Area, Ontario • K2A 2J7 • 5104 - McKellar/Highland
- 2 bath
- 3 bed
128 & 130 Bayswater Avenue, West Centre Town, Ontario • K1Y 2G1 • 4203 - Hintonburg
- 4 bath
- 4 bed
- 3000 sqft
51 Aylen Avenue, Carlingwood - Westboro and Area, Ontario • K2A 3P6 • 5101 - Woodroffe
