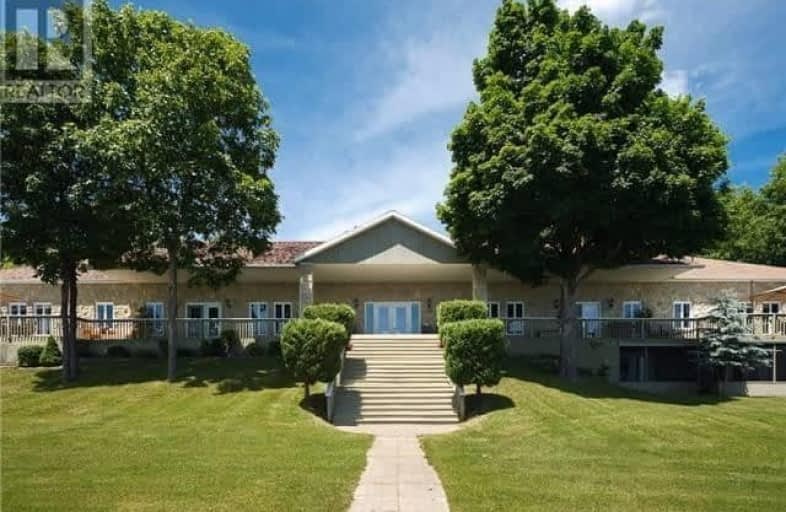
St Edward's School
Elementary: Catholic
5.21 km
Rideau Vista Public School
Elementary: Public
4.82 km
Glen Tay Public School
Elementary: Public
22.07 km
Rideau Intermediate School
Elementary: Public
13.11 km
South Crosby Public School
Elementary: Public
13.07 km
North Grenville Intermediate School
Elementary: Public
15.14 km
St. Luke Catholic High School
Secondary: Catholic
33.28 km
Granite Ridge Education Centre Secondary School
Secondary: Public
28.97 km
Rideau District High School
Secondary: Public
13.02 km
Perth and District Collegiate Institute
Secondary: Public
24.93 km
St John Catholic High School
Secondary: Catholic
22.90 km
Smiths Falls District Collegiate Institute
Secondary: Public
33.39 km


