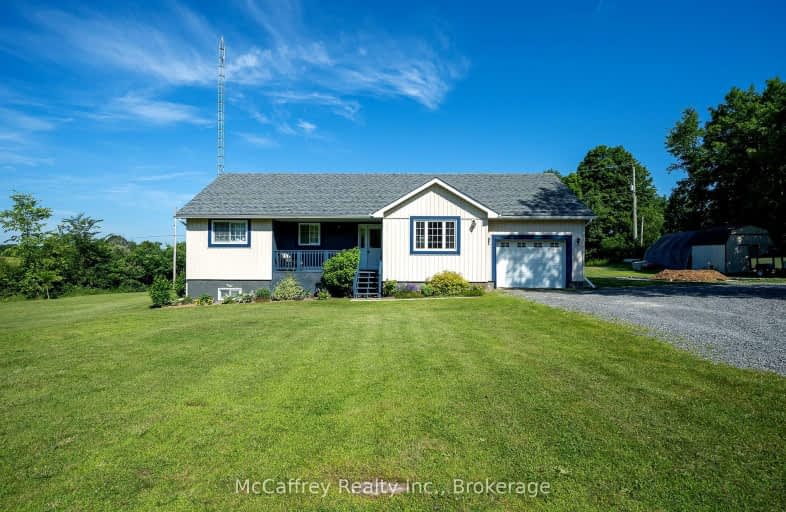Car-Dependent
- Almost all errands require a car.
Somewhat Bikeable
- Most errands require a car.

St Edward's School
Elementary: CatholicRideau Vista Public School
Elementary: PublicGlen Tay Public School
Elementary: PublicRideau Intermediate School
Elementary: PublicSouth Crosby Public School
Elementary: PublicNorth Grenville Intermediate School
Elementary: PublicSt. Luke Catholic High School
Secondary: CatholicGranite Ridge Education Centre Secondary School
Secondary: PublicRideau District High School
Secondary: PublicPerth and District Collegiate Institute
Secondary: PublicSt John Catholic High School
Secondary: CatholicSydenham High School
Secondary: Public-
Park Dano
Sharbot Lake ON 21.12km -
Sharbot Lake Provincial Park
RR 2, Arden ON 21.88km -
Stewart Park
Perth ON 24.62km
-
BMO Bank of Montreal
41 Main St E (Fetch Murphy Walk), Westport ON K0G 1X0 4.35km -
RBC Royal Bank
24 Drummond St, Newboro ON K0G 1P0 10.59km -
RBC Royal Bank
32 Colborne St, Portland ON K0G 1V0 18.33km




